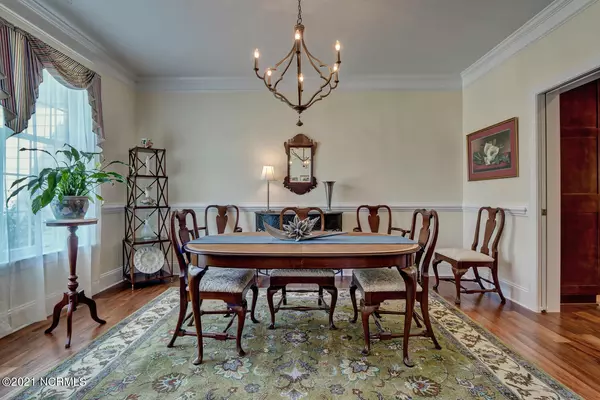$655,000
$649,750
0.8%For more information regarding the value of a property, please contact us for a free consultation.
3 Beds
4 Baths
3,473 SqFt
SOLD DATE : 12/07/2021
Key Details
Sold Price $655,000
Property Type Single Family Home
Sub Type Single Family Residence
Listing Status Sold
Purchase Type For Sale
Square Footage 3,473 sqft
Price per Sqft $188
Subdivision Pelican Reef
MLS Listing ID 100292990
Sold Date 12/07/21
Bedrooms 3
Full Baths 2
Half Baths 2
HOA Y/N Yes
Originating Board North Carolina Regional MLS
Year Built 2014
Annual Tax Amount $3,779
Lot Size 0.650 Acres
Acres 0.65
Lot Dimensions irregular
Property Description
Beautiful custom home in Pelican Reef on cul-de-sac lot. Three large bedrooms, two full baths/two half baths, extra large FROG and lots of flex spaces for today's lifestyle. Kitchen features granite countertops, soft pull cabinets and drawers, pantry, eat in bar and table area. Spacious master bath has zero access shower with rain and hand-held shower heads and large storage closet. Beautiful moldings and wood flooring throughout the home. Screened porch with fireplace overlooking backyard. Attached and detached two car garages. Pelican Reef is a water access community with swimming pool, club house, fitness center, playground, small dock with water access for kayaks, canoes and SUP's. Tennis court membership available with additional fee. This one owner home has been well maintained - will not last long-make your appointment today.
Location
State NC
County Pender
Community Pelican Reef
Zoning PD
Direction HWY 17 North, turn right into Pelican Reef onto Royal Tern Drive. Left onto Ganett, right on Daffy
Rooms
Other Rooms Storage, Workshop
Primary Bedroom Level Primary Living Area
Interior
Interior Features Foyer, Master Downstairs, 9Ft+ Ceilings, Ceiling Fan(s), Pantry, Skylights, Walk-in Shower, Walk-In Closet(s)
Heating None, Heat Pump, Electric
Cooling Central Air
Flooring Tile, Wood
Fireplaces Type 2
Fireplace Yes
Window Features Blinds
Appliance Microwave - Built-In
Laundry Inside
Exterior
Exterior Feature Thermal Doors, Thermal Windows
Garage Detached Garage Spaces, Circular Driveway, Off Street, Paved
Garage Spaces 2.0
Waterfront No
Waterfront Description Boat Dock, Waterfront Comm
Roof Type Architectural Shingle
Porch Covered, Porch, Screened
Parking Type Detached Garage Spaces, Circular Driveway, Off Street, Paved
Garage Yes
Building
Lot Description Cul-de-Sac Lot, Corner Lot
Story 1
Foundation Raised, Slab
Sewer Septic On Site
Water Municipal Water
Structure Type Thermal Doors, Thermal Windows
New Construction No
Schools
Elementary Schools Surf City
Middle Schools Surf City
High Schools Topsail
Others
HOA Fee Include Maint - Comm Areas
Tax ID 4215-62-0996-0000
Acceptable Financing Cash, Conventional, VA Loan
Listing Terms Cash, Conventional, VA Loan
Special Listing Condition None
Read Less Info
Want to know what your home might be worth? Contact us for a FREE valuation!

Our team is ready to help you sell your home for the highest possible price ASAP








