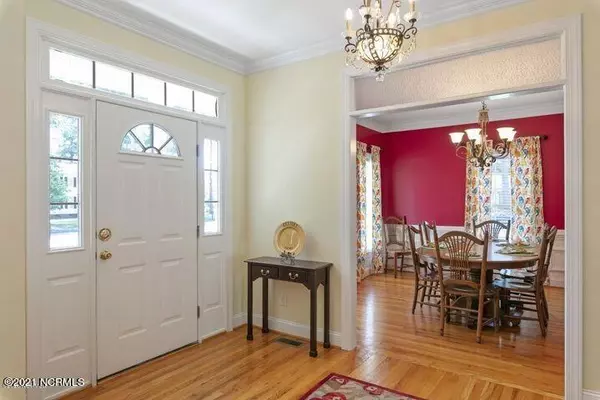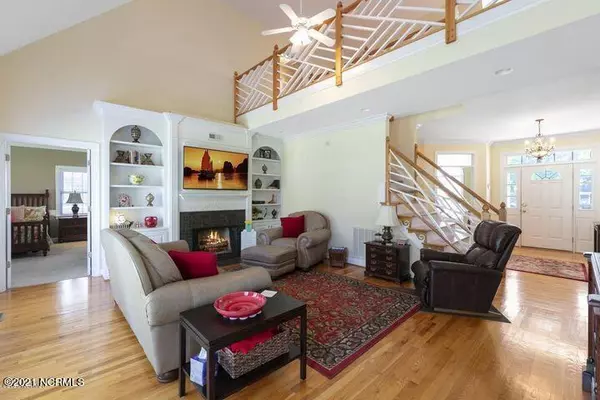$355,000
$359,900
1.4%For more information regarding the value of a property, please contact us for a free consultation.
4 Beds
3 Baths
3,354 SqFt
SOLD DATE : 12/08/2021
Key Details
Sold Price $355,000
Property Type Single Family Home
Sub Type Single Family Residence
Listing Status Sold
Purchase Type For Sale
Square Footage 3,354 sqft
Price per Sqft $105
Subdivision Jennings Acres
MLS Listing ID 100293460
Sold Date 12/08/21
Style Wood Frame
Bedrooms 4
Full Baths 3
HOA Y/N No
Originating Board North Carolina Regional MLS
Year Built 1999
Annual Tax Amount $3,676
Lot Size 0.380 Acres
Acres 0.38
Lot Dimensions 47 x 60 x 87 x 171 x 187
Property Description
Located on a fantastic corner lot, this home checks off all the blocks! Close to shopping, dining and major highways? Check, check and check! Wrap-around front porch leads to the foyer that is open to the large great room with gas fireplace surrounded by built-ins; formal living room can also be used as a quiet home office; the formal dining room is the perfect spot to gather for Sunday dinners; the kitchen boasts plenty of cabinets and counter space, built-in desk, informal eating area & a breakfast bar; downstairs MSuite with walk-in closet, dual vanities, jetted tub & custom tiled walk-in shower; another bedroom and full bathroom down; upstairs you'll find an enormous loft that overlooks the great room from the catwalk above; 2 more bedrooms, bonus room (could be a 5th BR) and full bathroom finish the 2nd floor; side entry 2-car garage; out back, a fenced yard is home to a new 24x21 detached garage, the large patio that's perfect for entertaining family & friends, and plenty of room for the kids or pets to play! Call today and schedule your personal tour!
Location
State NC
County Wilson
Community Jennings Acres
Zoning SR4
Direction Ward Blvd. to Peachtree Rd., veer left onto Treemont Rd., turn right onto Pineview Ave., house on the right on the corner of Pineview Ave. and Ensworth Rd.
Interior
Interior Features Foyer, 1st Floor Master, 9Ft+ Ceilings, Gas Logs, Pantry, Walk-in Shower, Walk-In Closet, Whirlpool
Heating Forced Air
Cooling Central
Flooring Carpet, Tile
Appliance Dishwasher, Microwave - Built-In, Stove/Oven - Electric
Exterior
Garage On Site, Paved
Garage Spaces 2.0
Utilities Available Municipal Sewer, Municipal Water
Waterfront No
Roof Type Composition
Porch Patio, Porch, See Remarks
Parking Type On Site, Paved
Garage Yes
Building
Lot Description Corner Lot
Story 2
New Construction No
Schools
Elementary Schools Vinson-Bynum
Middle Schools Forest Hills
High Schools Hunt
Others
Tax ID 3712-24-3974.000
Acceptable Financing VA Loan, Cash, Conventional, FHA
Listing Terms VA Loan, Cash, Conventional, FHA
Read Less Info
Want to know what your home might be worth? Contact us for a FREE valuation!

Our team is ready to help you sell your home for the highest possible price ASAP








