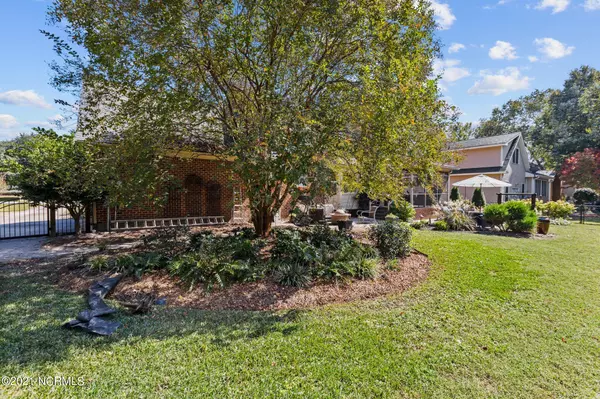$341,000
$314,000
8.6%For more information regarding the value of a property, please contact us for a free consultation.
3 Beds
3 Baths
2,400 SqFt
SOLD DATE : 12/09/2021
Key Details
Sold Price $341,000
Property Type Single Family Home
Sub Type Single Family Residence
Listing Status Sold
Purchase Type For Sale
Square Footage 2,400 sqft
Price per Sqft $142
Subdivision Windsor
MLS Listing ID 100293563
Sold Date 12/09/21
Style Wood Frame
Bedrooms 3
Full Baths 2
Half Baths 1
HOA Y/N No
Originating Board North Carolina Regional MLS
Year Built 1988
Lot Size 0.590 Acres
Acres 0.59
Lot Dimensions .59 Gorgeous landscaping
Property Description
Pull out the wishlist- this one checks all the boxes ! This 3 bed, 2.5 plus bonus is beyond beautiful ! The impeccable yard/landscaping shows off this brick home but the inside is simply perfection ! Enter to your spacious living room custom built-ins with under mount lights, whitewash fireplace and french doors screened porch. The formal dining is roomy and can seat 8 comfortably. Simply prepare to be impressed with all the updates and improvements ! The kitchen offers custom cabinets well proportioned for the cook in the house, granite and tile, cabinet lighting, breakfast area and good natural lighting. Theres a pantry and adjoining ship lap guest bath. All of downstairs highlighted with pretty wood flooring - low maintenance .The oversized master suite has a new custom bath, tiled shower and customized walk in closet . Theres an added sitting area in hall for slipping away to read a book. Bed 2 ad 3 are roomy with upgraded carpeting and the bonus room over garage provides an escape to exercise or watch a movie. If you are the outdoor type- this stunner of a back yard will be your favorite spot ! Screened porch for birdwatching, paver patio for sunbathing and flower gardens for the green thumb! Detached brick workshop . HVACS 5 yrs, roof 2006 . Appt only .
Location
State NC
County Pitt
Community Windsor
Zoning sfr
Direction Corey to Essex to left on Buckingham-- on left
Rooms
Other Rooms Workshop
Basement None
Interior
Interior Features 9Ft+ Ceilings, Blinds/Shades, Pantry, Smoke Detectors, Walk-in Shower, Walk-In Closet, Workshop
Heating Heat Pump
Cooling Central, Zoned
Flooring Carpet
Appliance Dishwasher, Microwave - Built-In, Stove/Oven - Electric
Exterior
Garage Paved
Garage Spaces 2.0
Utilities Available Septic On Site
Waterfront No
Waterfront Description None
Roof Type Architectural Shingle
Porch Patio, Porch, Screened
Parking Type Paved
Garage Yes
Building
Lot Description Open
Story 2
New Construction No
Schools
Elementary Schools Wintergreen
Middle Schools Hope
High Schools D.H. Conley
Others
Tax ID 44888
Acceptable Financing VA Loan, Cash, Conventional, FHA
Listing Terms VA Loan, Cash, Conventional, FHA
Read Less Info
Want to know what your home might be worth? Contact us for a FREE valuation!

Our team is ready to help you sell your home for the highest possible price ASAP








