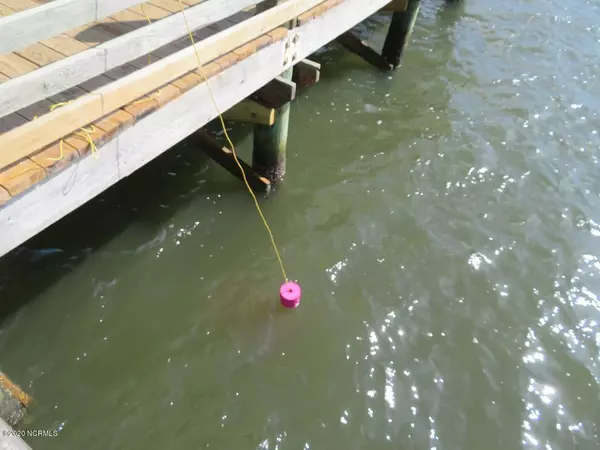$415,000
$415,000
For more information regarding the value of a property, please contact us for a free consultation.
3 Beds
3 Baths
1,947 SqFt
SOLD DATE : 12/07/2020
Key Details
Sold Price $415,000
Property Type Single Family Home
Sub Type Single Family Residence
Listing Status Sold
Purchase Type For Sale
Square Footage 1,947 sqft
Price per Sqft $213
Subdivision Bogue View Shores
MLS Listing ID 100236677
Sold Date 12/07/20
Style Wood Frame
Bedrooms 3
Full Baths 3
HOA Y/N Yes
Originating Board North Carolina Regional MLS
Year Built 2014
Lot Size 7,405 Sqft
Acres 0.17
Lot Dimensions 100 x 75 x 100 x 75
Property Description
Perfectly situated between the sound & ocean is a beautifully maintained, high elevated primary or vacation home! Many options with the layout of this property that features a lower living level ideal for in-laws, extended family or VRBO complete with a master ensuite & open living/kitchen with access to the upper level via the white oak staircase and stack washer/dryer closet! Lower level side covered deck sports an outdoor shower & grilling area. Upper level living space offers open, vaulted living/dining & kitchen complete with all appliances! Second master ensuite accesses the upper deck and also includes a stack washer/dryer closet! Upper balcony can be accessed directly from the living room. Additional features include energy efficient spray foam insulation, outdoor irrigation, Rinnai hot water system, double carport, 2'' blinds, granite counters, stainless appliances, gas cooking, center islands, zoned HVAC & metal roof! Community dock and boat ramp with easy access to beach! No Flood Zone/No Flood History! Furnishings negotiable.
Location
State NC
County Carteret
Community Bogue View Shores
Zoning SFR
Direction Across causeway make right onto Ft. Macon Rd; Right on Pelican (across from Double Tree); home on right; sign posted
Rooms
Other Rooms Storage, Shower
Basement None
Interior
Interior Features 2nd Kitchen, 9Ft+ Ceilings, Blinds/Shades, Ceiling - Vaulted, Ceiling Fan(s), Furnished, Gas Logs, Smoke Detectors, Sprinkler System, Walk-In Closet
Heating Zoned, Heat Pump
Cooling Central, Zoned
Flooring Bamboo, Laminate, Tile
Appliance Dishwasher, Disposal, Dryer, Microwave - Built-In, Refrigerator, Stove/Oven - Gas, Washer
Exterior
Garage Carport, Off Street, On Site, Paved
Carport Spaces 2
Utilities Available Municipal Water, Septic On Site
Waterfront No
Waterfront Description Sound Side
Roof Type Metal
Porch Balcony, Covered, Deck
Parking Type Carport, Off Street, On Site, Paved
Garage No
Building
Lot Description Open
Story 2
New Construction No
Schools
Elementary Schools Morehead City Elem
Middle Schools Morehead City
High Schools West Carteret
Others
Tax ID 636515637399000
Acceptable Financing VA Loan, Cash, Conventional
Listing Terms VA Loan, Cash, Conventional
Read Less Info
Want to know what your home might be worth? Contact us for a FREE valuation!

Our team is ready to help you sell your home for the highest possible price ASAP








