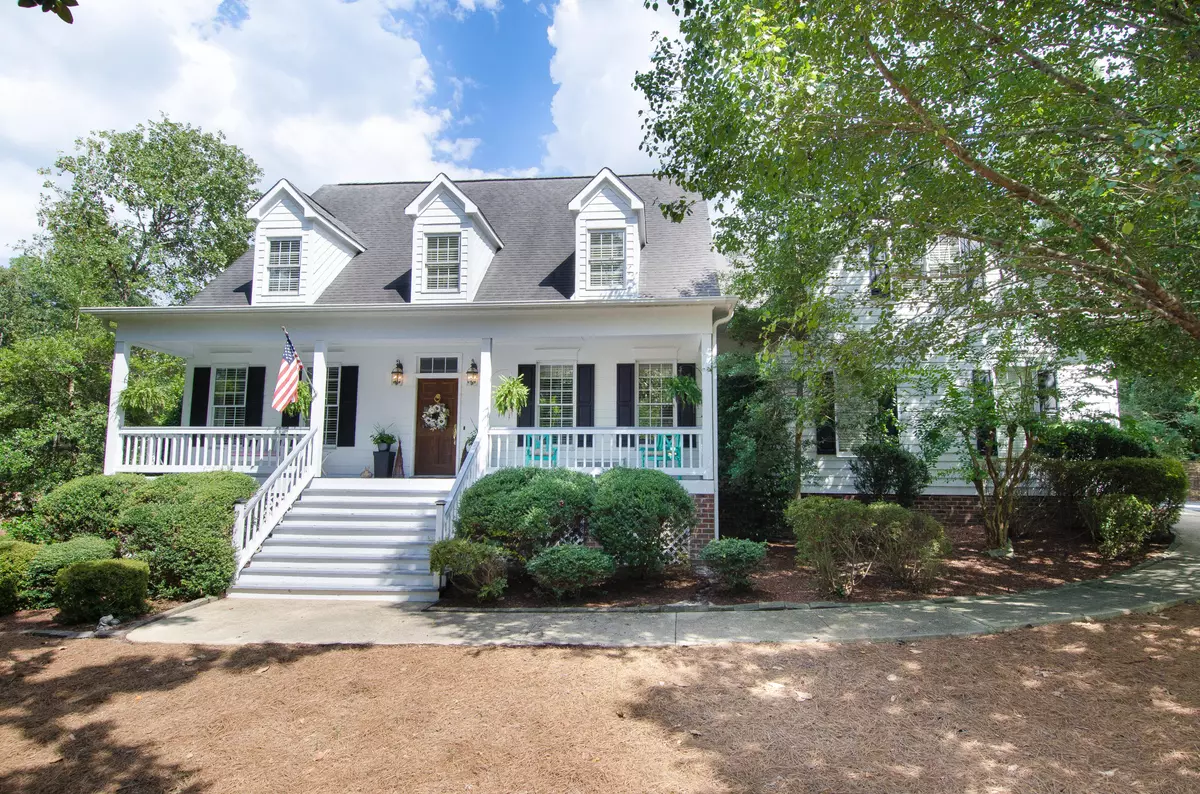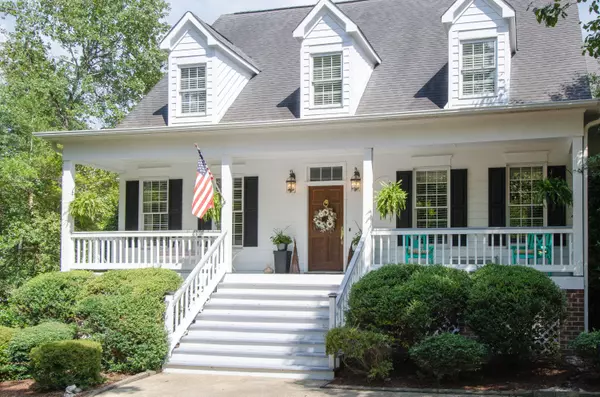$384,000
$382,500
0.4%For more information regarding the value of a property, please contact us for a free consultation.
3 Beds
2 Baths
3,081 SqFt
SOLD DATE : 06/15/2020
Key Details
Sold Price $384,000
Property Type Single Family Home
Sub Type Single Family Residence
Listing Status Sold
Purchase Type For Sale
Square Footage 3,081 sqft
Price per Sqft $124
Subdivision Pinewild Cc
MLS Listing ID 195977
Sold Date 06/15/20
Bedrooms 3
Full Baths 2
Half Baths 1
HOA Fees $1,210
HOA Y/N Yes
Originating Board North Carolina Regional MLS
Year Built 1999
Annual Tax Amount $1,782
Lot Size 0.830 Acres
Acres 0.83
Lot Dimensions 135x218x177x223
Property Description
Privately tucked away, on the peaceful cul-de-sac of Perth, this Rocking-Chair-Front-Porch, Southern Colonial is the epitome of Down-Home Comfort & Style, w/its beautifully-bold color palette, timeless elegance, & elevated golf front privacy, all surrounded by nature's sweet blessings. Spanning a lovely ~3,000 HSF, showcasing an elegant sense of refinement, all-the-while, tastefully splashing in flavors of Charleston flare, with fresh updates to match, satisfying a well-versed thirst for having it all....whether sipping morning coffee on the graciously screened-in porch w/panoramic views or entertaining friends & family, in the architecturally-pleasing, 2-story LR...& only a Golf-Cart's Ride to all of Pinewild's Fantastic Amenities & Lake!! PINEHURST CHARTER & PINEWILD CC MEMBERSHIPS!! Termite Warranty through Economy Pest Control. Pinehurst CHARTER MEMBERSHIP & Pinewild CC MEMBERSHIP AVAILABLE (w/buyer to pay any transfer fee). Propane Tank is Buried & Owned. BRAND NEW Kitchen Appliances, as of August 2019. Brand New Liner & Insulation in CrawlSpace 2019.
Location
State NC
County Moore
Community Pinewild Cc
Zoning R30
Direction From Linden Gate: Continue on Pinewild Drive; Take Right onto Lochmere Drive; Take Left onto Perth; 14 Perth is at end of Cul-de-sac, on Right
Interior
Interior Features 1st Floor Master, Blinds/Shades, Ceiling - Trey, Ceiling - Vaulted, Ceiling Fan(s), Gas Logs, Pantry, Smoke Detectors, Solid Surface, Sprinkler System, Wash/Dry Connect
Heating Heat Pump
Cooling Central
Flooring Carpet, Tile
Appliance Dishwasher, Disposal, Dryer, Microwave - Built-In, Refrigerator, Washer
Exterior
Garage Carport
Garage Spaces 2.0
Utilities Available Municipal Sewer, Municipal Water
Waterfront Yes
Waterfront Description Water Access Comm
Roof Type Composition
Porch Covered, Patio, Porch, Screened
Parking Type Carport
Garage Yes
Building
Lot Description Cul-de-Sac Lot, Golf Course Lot
Read Less Info
Want to know what your home might be worth? Contact us for a FREE valuation!

Our team is ready to help you sell your home for the highest possible price ASAP








