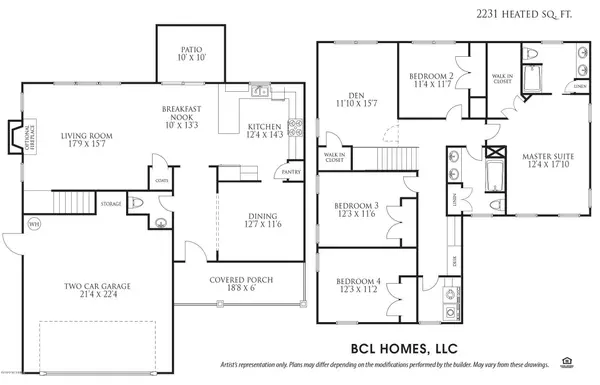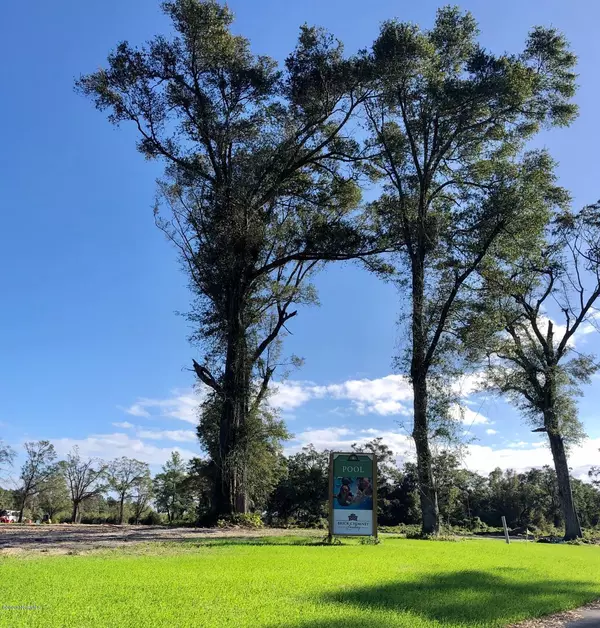$269,550
$269,350
0.1%For more information regarding the value of a property, please contact us for a free consultation.
4 Beds
3 Baths
2,231 SqFt
SOLD DATE : 03/18/2021
Key Details
Sold Price $269,550
Property Type Single Family Home
Sub Type Single Family Residence
Listing Status Sold
Purchase Type For Sale
Square Footage 2,231 sqft
Price per Sqft $120
Subdivision Brick Chimney Landing
MLS Listing ID 100237484
Sold Date 03/18/21
Style Wood Frame
Bedrooms 4
Full Baths 2
Half Baths 1
HOA Fees $100
HOA Y/N Yes
Originating Board North Carolina Regional MLS
Year Built 2020
Lot Size 0.542 Acres
Acres 0.54
Lot Dimensions Irregular
Property Description
Brick Chimney Landing is pleased to offer the Anderson floor plan (REVISED). This floor plan offers an open concept with the living room and kitchen but still provides a formal dining room. The second floor has been revised to include a Larger Master bedroom and (3) Bedrooms. Two full baths on the second floor along with a laundry room. Builder standards include SS appliance and granite counter-tops in the kitchen, LVP flooring in kitchen, living, dining & laundry room and covered front and rear porch. Along with the two car attached garage sod and irrigated front lawn. Brick Chimney Landing will also have a community pool and club house upon completion of Phase 2. This is an incredibly affordable way be on the Northeast Cape Fear River and enjoy all it has to offer.
Location
State NC
County Pender
Community Brick Chimney Landing
Zoning R
Direction Interstate I-40 to Exit 408 Rocky Point, Highway 210 East for (3) Miles, Left on Shaw Highway for 2.5 Miles. Left into Community of Brick Chimney Landing
Location Details Mainland
Rooms
Basement None
Primary Bedroom Level Non Primary Living Area
Interior
Interior Features 9Ft+ Ceilings, Ceiling Fan(s), Pantry, Walk-in Shower, Eat-in Kitchen, Walk-In Closet(s)
Heating Electric, Forced Air
Cooling Central Air
Flooring LVT/LVP, Carpet
Fireplaces Type None
Fireplace No
Appliance Stove/Oven - Electric, Microwave - Built-In, Dishwasher
Laundry Hookup - Dryer, Washer Hookup, Inside
Exterior
Exterior Feature Irrigation System
Garage Paved
Garage Spaces 2.0
Pool None
Waterfront No
Waterfront Description Water Access Comm
Roof Type Architectural Shingle
Porch Covered, Patio, Porch
Parking Type Paved
Building
Lot Description Cul-de-Sac Lot
Story 2
Entry Level Two
Foundation Slab
Sewer Septic On Site
Water Well
Architectural Style Patio
Structure Type Irrigation System
New Construction Yes
Others
Tax ID 32562747440000
Acceptable Financing Construction to Perm, Cash, Conventional, FHA, USDA Loan, VA Loan
Listing Terms Construction to Perm, Cash, Conventional, FHA, USDA Loan, VA Loan
Special Listing Condition None
Read Less Info
Want to know what your home might be worth? Contact us for a FREE valuation!

Our team is ready to help you sell your home for the highest possible price ASAP






