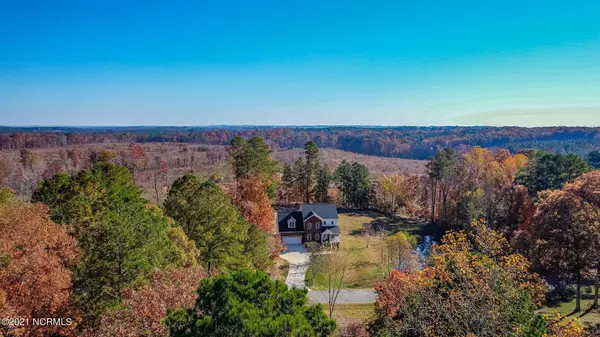$395,000
$374,900
5.4%For more information regarding the value of a property, please contact us for a free consultation.
3 Beds
3 Baths
2,338 SqFt
SOLD DATE : 12/21/2021
Key Details
Sold Price $395,000
Property Type Single Family Home
Sub Type Single Family Residence
Listing Status Sold
Purchase Type For Sale
Square Footage 2,338 sqft
Price per Sqft $168
Subdivision Oakdale
MLS Listing ID 100301315
Sold Date 12/21/21
Style Brick/Stone
Bedrooms 3
Full Baths 2
Half Baths 1
Originating Board North Carolina Regional MLS
Year Built 2013
Annual Tax Amount $1,690
Lot Size 0.860 Acres
Acres 0.86
Property Description
On nearly an acre lot with a serene pond view this house has the best of both worlds. 5 minutes to downtown Sanford, 30 seconds to the bypass entrance and you can be in Raleigh in 35 minutes, Apex in 23 minutes, Fort Bragg in 35 minutes, yet you're in the county with no restrictions. This established, low-traffic neighborhood doesn't have many homes in it, but it has mature trees and a very private feel. The interior of the home has been freshly painted and has hardwood floors and tile, without carpet anywhere in sight. The kitchen has granite counters, an antique white finish with tile backsplash and stainless steel appliances. Vaulted ceilings in the master bedroom, built-in closet shelving and accent wall in the ensuite make it the perfect place to retreat. The oversized bonus room could a great 4th bedroom, office, nursery, playroom and more. The large deck and salt water pool is the perfect place to relax, enjoy a dinner or back yard gathering. The house has a 3 camera security system with an alarm that monitors all entrances and windows. The listing agent is the owner of this property.
Location
State NC
County Lee
Community Oakdale
Zoning R-20
Direction To be updated
Interior
Interior Features Ceiling Fan(s), Security System, Smoke Detectors
Heating Heat Pump
Cooling Central
Exterior
Garage On Site
Garage Spaces 2.0
Utilities Available Community Water, Septic On Site
Waterfront No
Roof Type See Remarks
Porch Covered, Porch
Parking Type On Site
Garage Yes
Building
Story 2
New Construction No
Schools
Elementary Schools Other
Others
Tax ID 965306980800, 965306879800
Acceptable Financing USDA Loan, VA Loan, Cash, Conventional, FHA
Listing Terms USDA Loan, VA Loan, Cash, Conventional, FHA
Read Less Info
Want to know what your home might be worth? Contact us for a FREE valuation!

Our team is ready to help you sell your home for the highest possible price ASAP








