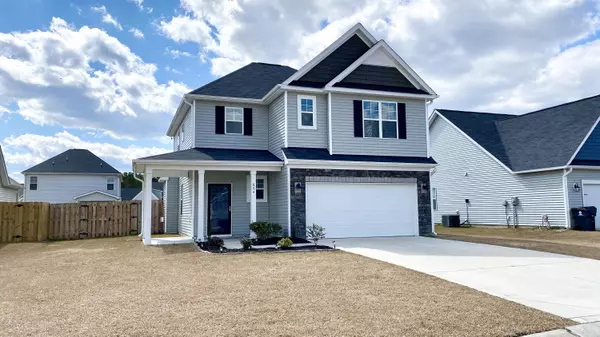$249,900
$249,900
For more information regarding the value of a property, please contact us for a free consultation.
3 Beds
3 Baths
1,853 SqFt
SOLD DATE : 07/23/2020
Key Details
Sold Price $249,900
Property Type Single Family Home
Sub Type Single Family Residence
Listing Status Sold
Purchase Type For Sale
Square Footage 1,853 sqft
Price per Sqft $134
Subdivision Lanvale Forest
MLS Listing ID 100206920
Sold Date 07/23/20
Style Wood Frame
Bedrooms 3
Full Baths 2
Half Baths 1
HOA Fees $528
HOA Y/N Yes
Originating Board North Carolina Regional MLS
Year Built 2017
Annual Tax Amount $1,185
Lot Size 7,405 Sqft
Acres 0.17
Lot Dimensions 114 X 67 X 114 X 65
Property Description
Like new 3 bedroom 2 and a half bath home nestled in the quiet community of Lanvale Forest. Conveniently located to the new 140 bypass and just a short drive to downtown Wilmington and local beaches. Upon arrival you will be greeted by a newly landscaped yard and charming front porch. This Daniels floor plan built by McKee homes offers an open and spacious kitchen, dinning & living area. The kitchen offers light colored cabinets, subway tile back splash and granite counter tops. Thoughtful consideration was given to the layout of this home making it great for entertaining, ease of access to the covered patio and fenced in backyard. All bedrooms are upstairs with tray ceilings and includes a master suite with his & her walk in closets. The master bathroom includes a high vanity with double sinks, a soaking tub and a separate walk in shower. This home is equipped with the innovative Home Team Pest Defense System. Don't wait and miss out on this lovely home. Call today to schedule your individual showing.
Location
State NC
County Brunswick
Community Lanvale Forest
Zoning CO-R-6000
Direction From Wilmington: Hwy 17 South right onto Lanvale Rd. Left onto Old Forest Drive. Rolling Pines Loop is on the right, use second Rolling Pines entrance. Home is on the left.
Location Details Mainland
Rooms
Basement None
Primary Bedroom Level Primary Living Area
Interior
Interior Features Foyer, Tray Ceiling(s), Ceiling Fan(s), Walk-In Closet(s)
Heating Heat Pump
Cooling Central Air
Flooring LVT/LVP, Carpet
Fireplaces Type Gas Log
Fireplace Yes
Window Features Thermal Windows,Blinds
Appliance Stove/Oven - Electric, Refrigerator, Microwave - Built-In, Dishwasher
Exterior
Exterior Feature Gas Logs
Garage Off Street, Paved
Garage Spaces 2.0
Pool None
Waterfront No
Roof Type Shingle
Porch Covered, Patio, Porch
Parking Type Off Street, Paved
Building
Story 2
Entry Level Two
Foundation Slab
Sewer Municipal Sewer
Water Municipal Water
Structure Type Gas Logs
New Construction No
Others
Tax ID 036mb001
Acceptable Financing Cash, Conventional, FHA, USDA Loan, VA Loan
Listing Terms Cash, Conventional, FHA, USDA Loan, VA Loan
Special Listing Condition None
Read Less Info
Want to know what your home might be worth? Contact us for a FREE valuation!

Our team is ready to help you sell your home for the highest possible price ASAP








