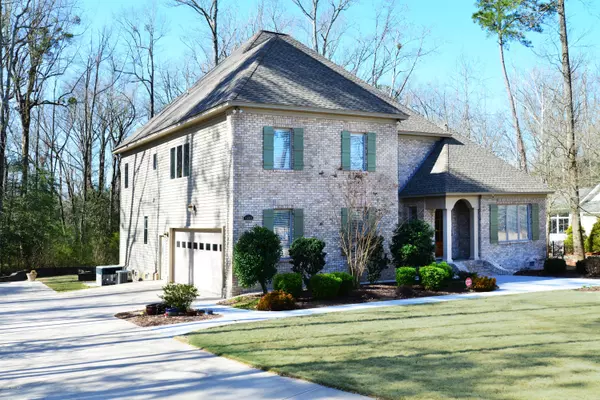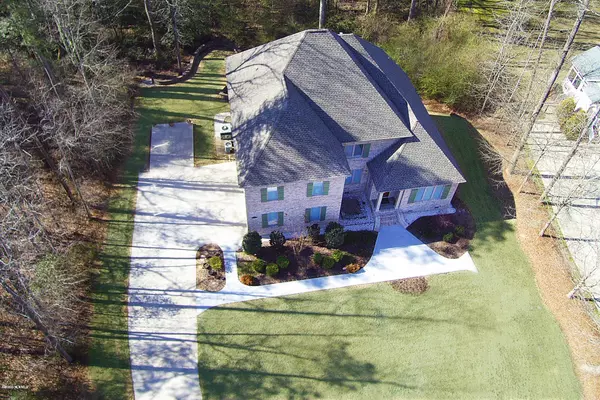$456,000
$469,900
3.0%For more information regarding the value of a property, please contact us for a free consultation.
3 Beds
3 Baths
3,454 SqFt
SOLD DATE : 05/14/2020
Key Details
Sold Price $456,000
Property Type Single Family Home
Sub Type Single Family Residence
Listing Status Sold
Purchase Type For Sale
Square Footage 3,454 sqft
Price per Sqft $132
Subdivision Oak Hill East
MLS Listing ID 100207650
Sold Date 05/14/20
Style Wood Frame
Bedrooms 3
Full Baths 2
Half Baths 1
HOA Fees $100
HOA Y/N Yes
Originating Board North Carolina Regional MLS
Year Built 2008
Lot Size 1.320 Acres
Acres 1.32
Lot Dimensions 1.32
Property Description
Spectacular custom built by Joey Cherry Construction, located in a quiet neighborhood cul-de-sac on 1.32 acres. Home features all the amenities a luxury home should, plus more. Grand front door entry that leads to a 2 story family room, Gourmet kitchen with Kenmore Profession Series double ovens and gas cook top, as well as a Gallery Series oversized full double door refrigerator/freezer, study/office, formal dining, breakfast area adjacent to screen porch, both with private nature views, oversized laundry room w/mud sink off garage entrance, upstairs a catwalk looks down into the first floor for a very impressive atmosphere, the theater room or game room has built-ins, bar area and full size refrigerator. Extraordinary amount of detail, extra height solid wood interior doors, Irrigation system, established sod yard, and security system just add to the amenities. Conveniently located just a mile outside Greenville with no city taxes. This home has countless amenities and features, as seen in the many attached pictures, the walk through video, as well as the virtual tour, which will allow you to easily examine this home in more detail.
Location
State NC
County Pitt
Community Oak Hill East
Zoning Res
Direction From Firetower Rd, take the roundabout right onto Portertown Road, Subdivision is 1 mile down on the right, take the right onto Scarlet Oak Drive, and property is on the right in cul-de-sac.
Location Details Mainland
Rooms
Basement Crawl Space
Primary Bedroom Level Primary Living Area
Interior
Interior Features Master Downstairs, 9Ft+ Ceilings, Tray Ceiling(s), Walk-In Closet(s)
Heating Electric, Heat Pump, Natural Gas
Cooling Central Air
Flooring Carpet, Tile, Wood
Window Features Thermal Windows,Blinds
Laundry Inside
Exterior
Exterior Feature Irrigation System, Gas Logs
Garage On Site, Paved
Garage Spaces 2.0
Utilities Available Community Water, Natural Gas Available
Waterfront No
Roof Type Architectural Shingle
Porch Porch, Screened
Parking Type On Site, Paved
Building
Lot Description Cul-de-Sac Lot, Wooded
Story 2
Entry Level One and One Half,Two
Sewer Septic On Site
Structure Type Irrigation System,Gas Logs
New Construction No
Others
Tax ID 67842
Acceptable Financing Cash, Conventional, FHA, VA Loan
Listing Terms Cash, Conventional, FHA, VA Loan
Special Listing Condition None
Read Less Info
Want to know what your home might be worth? Contact us for a FREE valuation!

Our team is ready to help you sell your home for the highest possible price ASAP








