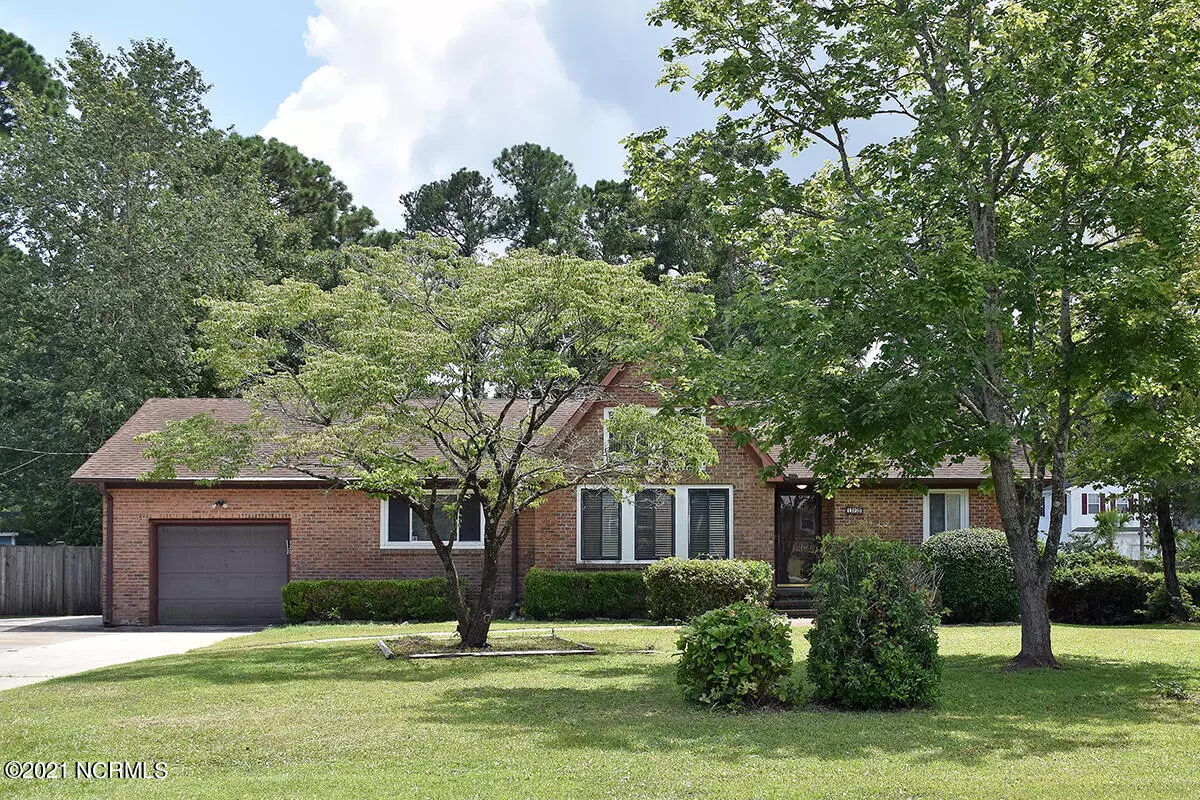$297,000
$300,000
1.0%For more information regarding the value of a property, please contact us for a free consultation.
3 Beds
2 Baths
1,655 SqFt
SOLD DATE : 09/16/2021
Key Details
Sold Price $297,000
Property Type Single Family Home
Sub Type Single Family Residence
Listing Status Sold
Purchase Type For Sale
Square Footage 1,655 sqft
Price per Sqft $179
Subdivision Tanglewood
MLS Listing ID 100283298
Sold Date 09/16/21
Style Wood Frame
Bedrooms 3
Full Baths 2
HOA Y/N No
Originating Board North Carolina Regional MLS
Year Built 1978
Annual Tax Amount $1,329
Lot Size 0.460 Acres
Acres 0.46
Lot Dimensions Plat
Property Description
No city taxes to pay and boat ramp access nearby make this 3 bedroom, 2 bath home very desirable. No homeowner association dues are required either. Enjoy the light-filled main living area complete with a vaulted ceiling, cozy gas fireplace and wood floors that run throughout. The guest bedrooms in this split bedroom floor plan are fresh with new carpet. The owners retreat contains an en suite bathroom with tiled step-in shower. The kitchen offers plenty of cabinetry plus a dual ice maker refrigerator. The sunroom provides fantastic additional living space and opens to the 2017 added deck with built-in seating. Note the extra parking available for boat or RV. in addition to the single car garage. The backyard shed & partially floored attic with pull-down stair access create plenty of additional storage space. The home is complete with a water softener for the well that provides the water and irrigation. At the end of the road is a kayak/paddle board launch into the Intracoastal. Boat access is not allowed, but Trails End Boat Launch is just around the corner. This home is easy to view, don't wait!
Location
State NC
County New Hanover
Community Tanglewood
Zoning R-20
Direction Masonboro Loop Road south, left on Whipporwill, house on right.
Rooms
Other Rooms Storage
Basement Crawl Space
Primary Bedroom Level Primary Living Area
Interior
Interior Features Master Downstairs, Vaulted Ceiling(s), Ceiling Fan(s), Walk-in Shower, Walk-In Closet(s)
Heating Electric
Cooling Central Air
Flooring Carpet, Tile, Wood
Fireplaces Type Gas Log
Fireplace Yes
Window Features Blinds
Appliance Stove/Oven - Electric, Refrigerator, Ice Maker, Disposal, Dishwasher
Laundry Hookup - Dryer, In Garage, Washer Hookup
Exterior
Garage On Site, Paved
Garage Spaces 1.0
Waterfront No
Waterfront Description Water Access Comm
Roof Type Architectural Shingle
Porch Deck
Parking Type On Site, Paved
Building
Story 1
Sewer Municipal Sewer
Water Well
New Construction No
Others
Tax ID R07213008006000
Acceptable Financing Cash, Conventional, FHA, VA Loan
Listing Terms Cash, Conventional, FHA, VA Loan
Special Listing Condition None
Read Less Info
Want to know what your home might be worth? Contact us for a FREE valuation!

Our team is ready to help you sell your home for the highest possible price ASAP








