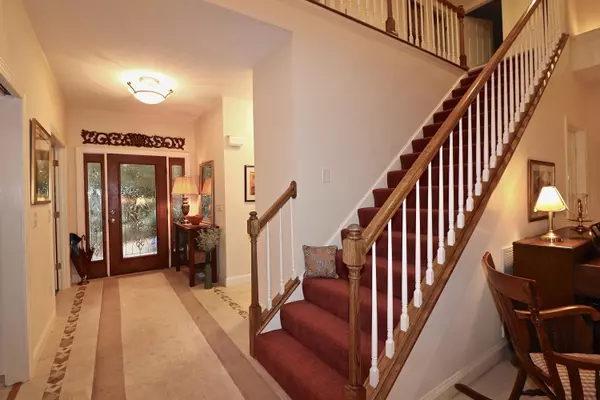$290,000
$305,000
4.9%For more information regarding the value of a property, please contact us for a free consultation.
3 Beds
2 Baths
2,503 SqFt
SOLD DATE : 06/09/2020
Key Details
Sold Price $290,000
Property Type Single Family Home
Sub Type Single Family Residence
Listing Status Sold
Purchase Type For Sale
Square Footage 2,503 sqft
Price per Sqft $115
Subdivision Carolina Trace
MLS Listing ID 197452
Sold Date 06/09/20
Bedrooms 3
Full Baths 2
Half Baths 1
HOA Y/N Yes
Originating Board North Carolina Regional MLS
Year Built 2001
Annual Tax Amount $2,656
Lot Size 0.350 Acres
Acres 0.35
Lot Dimensions 23x176x138x212
Property Description
Custom built energy efficient home w/spectacular water & golf views. It has a little over 2,500 square feet w/ 3 bedrooms, 2.5 bathrooms. The high vaulted ceilings in the living room with a gorgeous wall of tinted Anderson windows that flows into the kitchen that provides space for you to entertain. The high ceilings in the dining room capture your eyes, with the sliding doors that lead you out to the screened in porch provides a lot of natural lighting. The master bedroom is spacious with sliding glass doors that lead you onto the wrap around deck. The master bathroom is a luxurious treat, with double sinks, separate shower and a show stopping garden tub! Another bedroom is on the main floor but could be used as an office, as well as 1 bedroom, a bonus room and loft upstairs.
Location
State NC
County Lee
Community Carolina Trace
Zoning RR
Direction Left onto Traceway. Left into Golf North on St. Andrews. Left onto St. Andrews (at split) and left onto Dunes Drive.
Interior
Interior Features 1st Floor Master, Ceiling - Vaulted, Ceiling Fan(s), Pantry, Smoke Detectors, Wash/Dry Connect
Heating Heat Pump, Forced Air
Cooling Central
Flooring Carpet, Tile
Appliance Dishwasher, Dryer, Microwave - Built-In, Refrigerator, Washer
Exterior
Garage Paved
Garage Spaces 2.0
Utilities Available Municipal Sewer, Municipal Water
Waterfront Yes
Waterfront Description Water View
Roof Type Composition
Porch Deck, Porch, Screened
Parking Type Paved
Garage Yes
Building
Lot Description Cul-de-Sac Lot, Golf Course Lot
New Construction No
Read Less Info
Want to know what your home might be worth? Contact us for a FREE valuation!

Our team is ready to help you sell your home for the highest possible price ASAP








