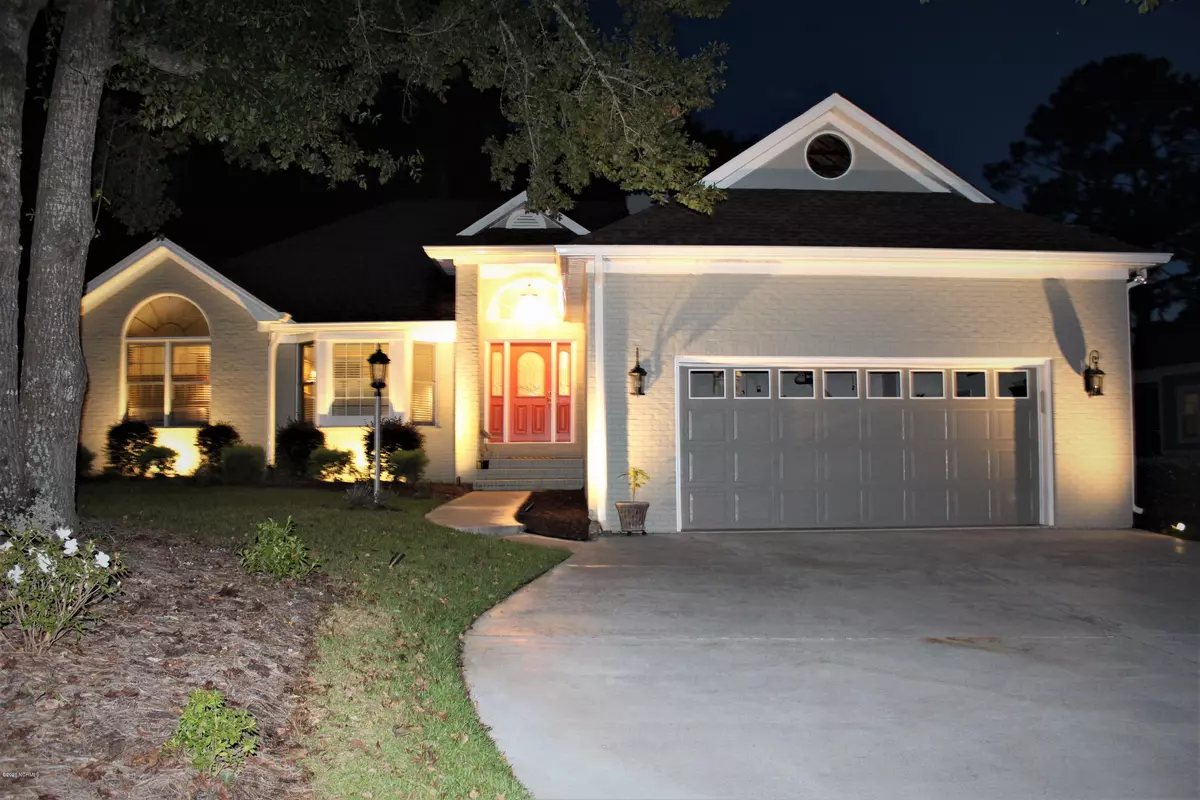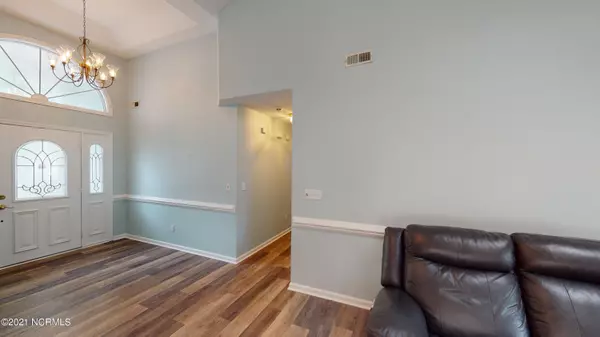$406,000
$398,000
2.0%For more information regarding the value of a property, please contact us for a free consultation.
3 Beds
3 Baths
2,370 SqFt
SOLD DATE : 07/26/2021
Key Details
Sold Price $406,000
Property Type Single Family Home
Sub Type Single Family Residence
Listing Status Sold
Purchase Type For Sale
Square Footage 2,370 sqft
Price per Sqft $171
Subdivision Sea Trail Plantation
MLS Listing ID 100275922
Sold Date 07/26/21
Style Brick/Stone, Wood Frame
Bedrooms 3
Full Baths 3
HOA Fees $650
HOA Y/N Yes
Originating Board North Carolina Regional MLS
Year Built 1993
Lot Size 0.410 Acres
Acres 0.41
Lot Dimensions 90 x 225 x79 x 195
Property Description
This all brick, three bedroom, three bath, one story Ranch home on a large premiere golf course front lot, with in the established, amenity-rich, community of Sea Trail enjoys an open layout with a large living room with fireplace; kitchen with granite counters, tiled back splash and stainless steel appliances; a fantastically large four-season Carolina room; home office; two car garage and a open back patio abutting the golf course. The elegant architectural features of this home lend a traditional feel to a modern layout. Exterior night light-scaping, lush landscaping with irrigation system. A great home in a great community with owner beach parking on Sunset Beach, two amenity centers with pools, a hot tub, fitness center, tennis courts, pickle ball, and three golf courses; In a great town with a great beach!!! Sunset Beach voted the ''fourth best beach in the world'' by National Geographic. Call for a appointment to see!
Location
State NC
County Brunswick
Community Sea Trail Plantation
Zoning R008
Direction Hwy 179 Sugar Sands Entrance, Turn On Wisteria To End, Right On Kings Trail, Home On Right. Sign.
Interior
Interior Features Foyer, 1st Floor Master, 9Ft+ Ceilings, Blinds/Shades, Ceiling - Trey, Ceiling - Vaulted, Ceiling Fan(s), Gas Logs, Skylights, Smoke Detectors, Walk-in Shower, Walk-In Closet
Cooling Attic Fans, Central, See Remarks
Flooring LVT/LVP, Carpet, Tile
Appliance Cooktop - Electric, Dishwasher, Disposal, Dryer, Microwave - Built-In, Refrigerator, Stove/Oven - Electric, Washer, See Remarks
Exterior
Garage Off Street
Garage Spaces 2.0
Utilities Available Municipal Sewer, Municipal Water
Waterfront No
Roof Type Architectural Shingle
Porch Patio
Parking Type Off Street
Garage Yes
Building
Lot Description Golf Course Lot
Story 1
New Construction No
Schools
Elementary Schools Union
Middle Schools Shallotte
High Schools West Brunswick
Others
Tax ID 242ob058
Acceptable Financing Cash, Conventional
Listing Terms Cash, Conventional
Read Less Info
Want to know what your home might be worth? Contact us for a FREE valuation!

Our team is ready to help you sell your home for the highest possible price ASAP








