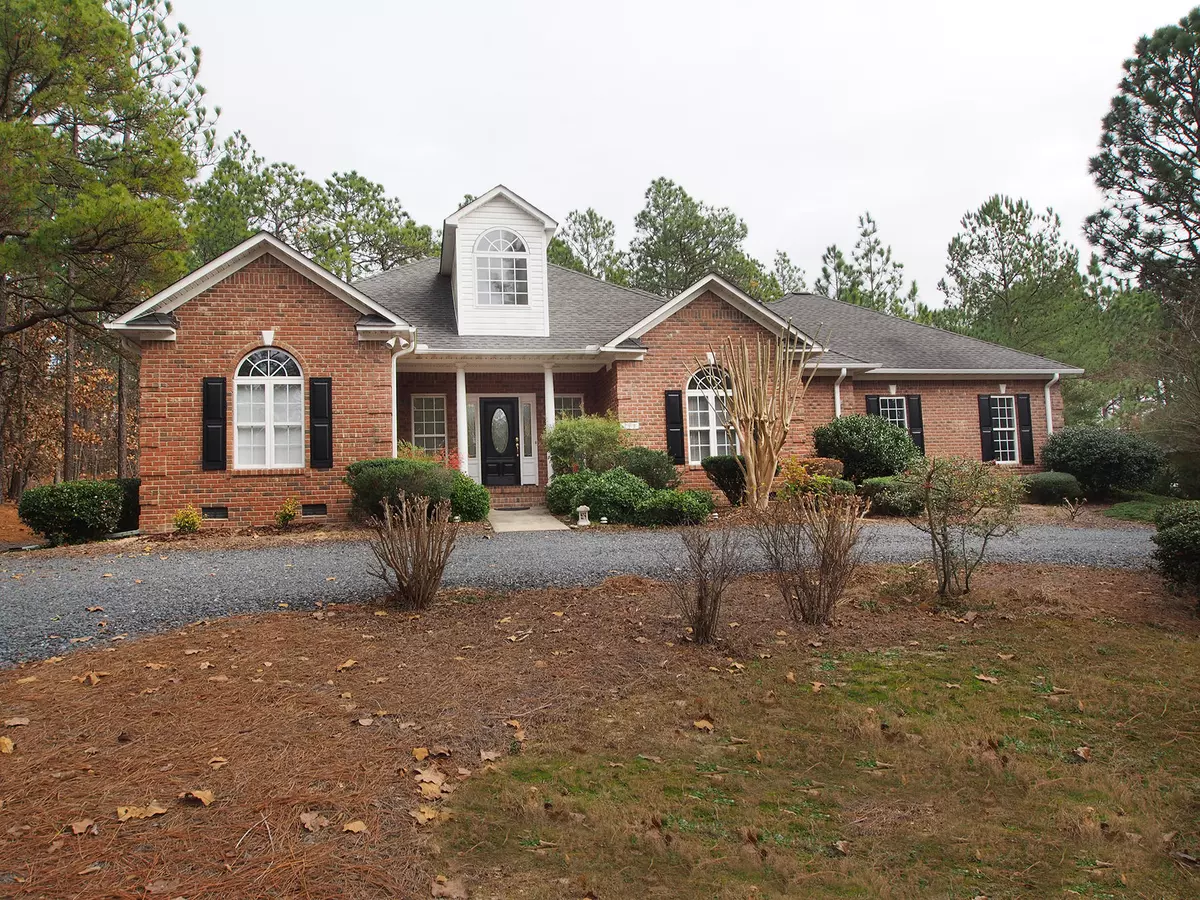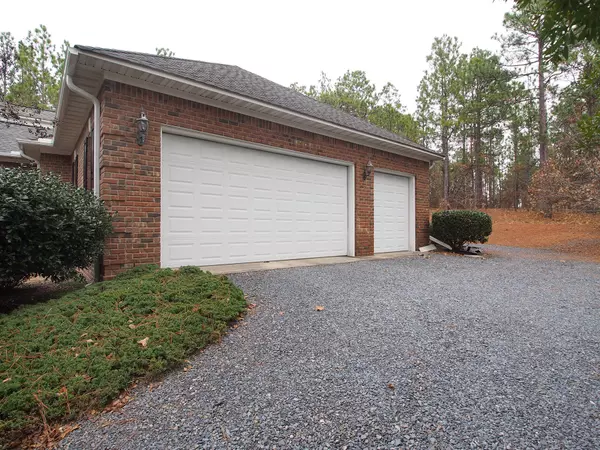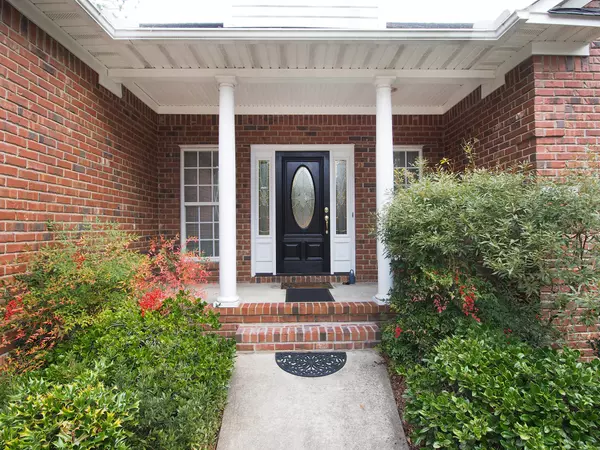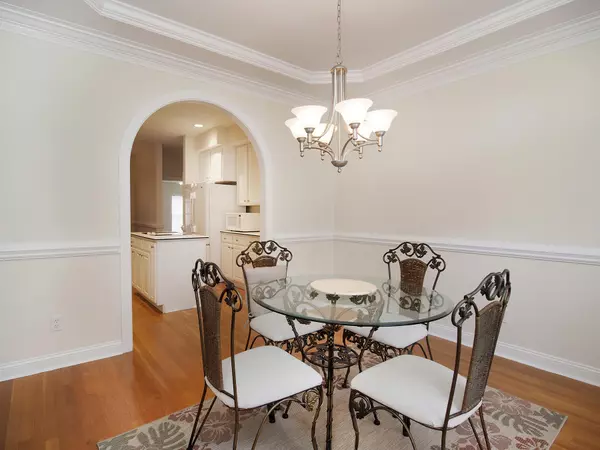$240,000
$249,000
3.6%For more information regarding the value of a property, please contact us for a free consultation.
3 Beds
2 Baths
2,688 SqFt
SOLD DATE : 03/27/2020
Key Details
Sold Price $240,000
Property Type Single Family Home
Sub Type Single Family Residence
Listing Status Sold
Purchase Type For Sale
Square Footage 2,688 sqft
Price per Sqft $89
Subdivision 7 Lakes West
MLS Listing ID 197791
Sold Date 03/27/20
Bedrooms 3
Full Baths 2
HOA Fees $1,080
HOA Y/N Yes
Originating Board North Carolina Regional MLS
Year Built 1999
Annual Tax Amount $1,712
Lot Dimensions 119x239x109x241
Property Description
This absolutely charming one story brick home is located on a nice interior wooded lot in the gated community of Seven Lakes West. Home has over 2600 square feet with an open split bedroom plan, three bedrooms and a spacious Carolina Room with lots of windows that is accessible from the kitchen and livingroom. The sitting room off the living room has a cathedral ceiling and wet bar. The kitchen and breakfast nook have hardwood floors and a center island with a built-in electric cook top and grilling area. The spacious master bedroom offers tray ceiling with recessed lighting and a large walk-in closet with wire shelving and the master bath with an oval whirlpool tub and separate shower unit. There are 2 bedrooms on the opposite side of the house and a second bath. The house has been well maintained and the interior has recently been painted. Enjoy all the amenities of Seven Lakes West!
Location
State NC
County Moore
Community 7 Lakes West
Zoning GC-SL
Direction Seven Lakes West, right on Longleaf Dr., house is on the left.
Interior
Interior Features 1st Floor Master, Ceiling - Trey, Ceiling - Vaulted, Ceiling Fan(s), Gas Logs, Pantry, Skylights, Smoke Detectors, Solid Surface, Wash/Dry Connect, Wet Bar, Whirlpool
Heating Heat Pump
Cooling Central
Flooring Carpet, Tile
Appliance Dishwasher, Disposal, Dryer, Refrigerator, Washer
Exterior
Garage Spaces 2.0
Utilities Available Municipal Water, Septic On Site
Waterfront No
Waterfront Description Water Access Comm
Roof Type Composition
Porch Porch
Garage Yes
Building
New Construction No
Others
Acceptable Financing Cash
Listing Terms Cash
Read Less Info
Want to know what your home might be worth? Contact us for a FREE valuation!

Our team is ready to help you sell your home for the highest possible price ASAP








