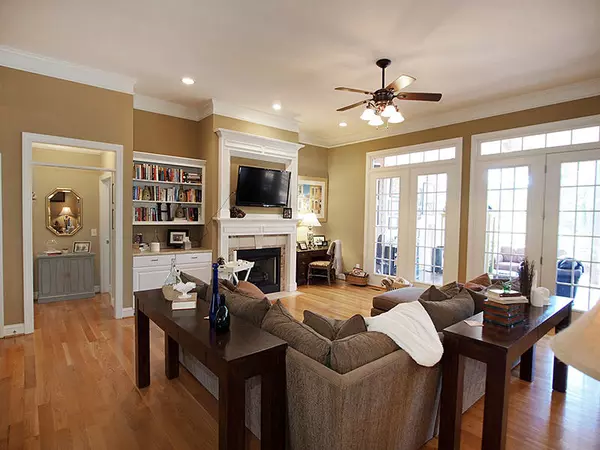$422,000
$429,000
1.6%For more information regarding the value of a property, please contact us for a free consultation.
4 Beds
3 Baths
3,224 SqFt
SOLD DATE : 03/19/2020
Key Details
Sold Price $422,000
Property Type Single Family Home
Sub Type Single Family Residence
Listing Status Sold
Purchase Type For Sale
Square Footage 3,224 sqft
Price per Sqft $130
Subdivision Pinewild Cc
MLS Listing ID 197907
Sold Date 03/19/20
Bedrooms 4
Full Baths 3
Half Baths 1
HOA Y/N Yes
Originating Board North Carolina Regional MLS
Year Built 2007
Annual Tax Amount $2,324
Lot Dimensions 118x31x233x155x197
Property Description
This 4 bedroom, 3.5 bath brick home in Pinewild CC offers an open and airy floorplan & is located on a private cul-de-sac. There are beautiful hardwood floors in the main living areas and a gourmet kitchen with custom wood cabinets, granite counters and a tile back splash, walk-in pantry and a center island. The living room has a gas fireplace with built-in base cabinets and bookshelves, glass doors lead to the bright and beautiful Carolina room. The master suite is large and features a spacious walk-in closet, tiled shower, Whirlpool tub and double sinks. There are 2 additional bedrooms on the main level and a jack and jill bath plus an upper level bonus room or fourth bedroom with it's own private bath. Three car garage too!
Location
State NC
County Moore
Community Pinewild Cc
Zoning R30
Direction Pinewild Cc via Hwy 211 gate, continue on Glasgow, right on Halkirk, right on Montrose Ct.,house is on the left.
Interior
Interior Features 1st Floor Master, Ceiling - Trey, Ceiling Fan(s), Gas Logs, Hot Tub, Pantry, Smoke Detectors, Wash/Dry Connect, Whirlpool
Heating Heat Pump
Cooling Central
Flooring Carpet, Tile
Appliance Dishwasher, Disposal, Microwave - Built-In, Refrigerator
Exterior
Garage Paved
Garage Spaces 3.0
Utilities Available Municipal Sewer, Municipal Water
Roof Type Composition
Porch Deck, Porch
Parking Type Paved
Garage Yes
Building
Lot Description Cul-de-Sac Lot
New Construction No
Read Less Info
Want to know what your home might be worth? Contact us for a FREE valuation!

Our team is ready to help you sell your home for the highest possible price ASAP








