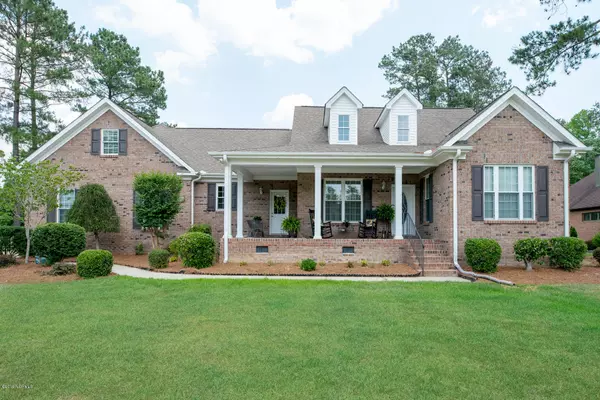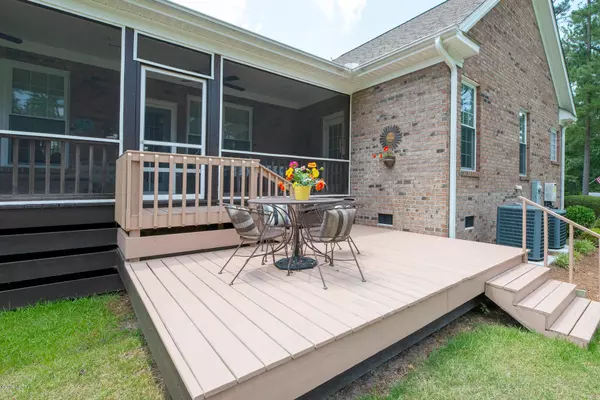$300,000
$299,900
For more information regarding the value of a property, please contact us for a free consultation.
3 Beds
3 Baths
2,380 SqFt
SOLD DATE : 12/03/2020
Key Details
Sold Price $300,000
Property Type Single Family Home
Sub Type Single Family Residence
Listing Status Sold
Purchase Type For Sale
Square Footage 2,380 sqft
Price per Sqft $126
Subdivision Cypress Landing
MLS Listing ID 100168587
Sold Date 12/03/20
Bedrooms 3
Full Baths 2
Half Baths 1
HOA Fees $1,280
HOA Y/N Yes
Originating Board North Carolina Regional MLS
Year Built 2005
Lot Size 0.490 Acres
Acres 0.49
Lot Dimensions 30x125x148x171x110
Property Description
WELCOME HOME to 100 Providence Place in popular Cypress Landing Waterfront, Marina & Golf Community! This custom crafted home features the perfect floor plan! Main level living in an open concept layout with Master en-suite and guest rooms located on opposite sides of the home, Dining Room, Living Room &Kitchen w/Nook - just steps away from a 30' screened back porch & deck. Owner's Bedroom w/ treyed ceiling & ensuite bath, walk-in shower, tub, double vanitiy, separate water closet & walk-in closet. Private guest rooms feature 9 ft. ceilings & share hall bath. Huge Bonus Room/Family Room/BR#4 over garage and spacious floored walk-in attic space for storage. Two car side entry garage & an awesome rocking chair front porch provide views of the community butterfly garden & #14 Fairway
Location
State NC
County Beaufort
Community Cypress Landing
Zoning RES
Direction From Chocowinity take HWY 33E to a LEFT on Old Blounts Creek Road at the Shell Station. Travel one mile to LEFT into Cypress Landing (Cypress Landing Parkway) Go to dead end/stop sign. TURN RIGHT on Potomac Dr. You will see Bay Club and Marina on your left. Keep straight on Potomac crossing over bridge. Home will be on the left at the intersection of Providence Place and Potomac
Location Details Mainland
Rooms
Basement Crawl Space, None
Primary Bedroom Level Primary Living Area
Interior
Interior Features Foyer, Master Downstairs, 9Ft+ Ceilings, Tray Ceiling(s), Vaulted Ceiling(s), Ceiling Fan(s), Pantry, Walk-in Shower, Eat-in Kitchen, Walk-In Closet(s)
Heating Heat Pump, Zoned
Cooling Central Air, Zoned
Flooring Carpet, Tile, Vinyl, Wood
Fireplaces Type Gas Log
Fireplace Yes
Window Features Thermal Windows,Blinds
Appliance Washer, Vent Hood, Stove/Oven - Electric, Refrigerator, Microwave - Built-In, Dryer, Disposal, Dishwasher, Cooktop - Electric
Laundry Inside
Exterior
Garage Paved
Garage Spaces 2.0
Waterfront No
Waterfront Description Waterfront Comm
Roof Type Composition
Porch Open, Covered, Deck, Porch, Screened
Parking Type Paved
Building
Lot Description Corner Lot, Open Lot
Story 1
Entry Level One and One Half
Sewer Municipal Sewer
Water Municipal Water
New Construction No
Others
Tax ID 12561
Acceptable Financing Cash, Conventional, FHA, VA Loan
Listing Terms Cash, Conventional, FHA, VA Loan
Special Listing Condition None
Read Less Info
Want to know what your home might be worth? Contact us for a FREE valuation!

Our team is ready to help you sell your home for the highest possible price ASAP








