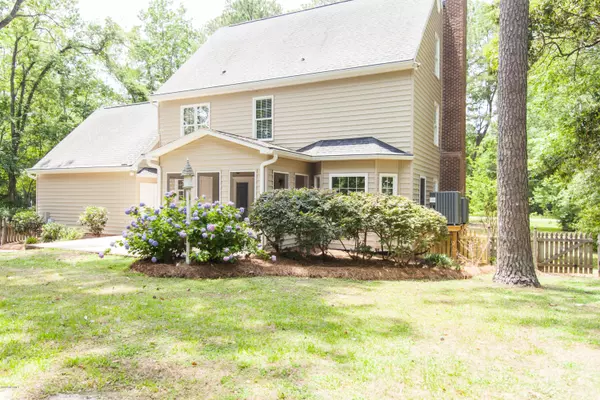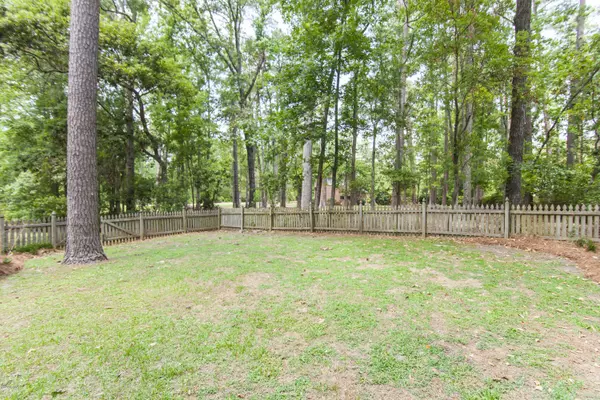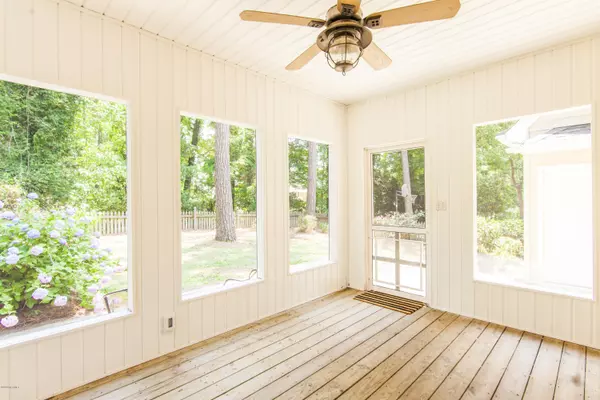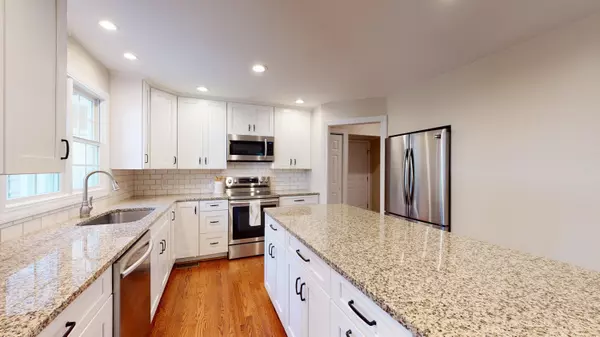$350,000
$350,000
For more information regarding the value of a property, please contact us for a free consultation.
5 Beds
3 Baths
2,900 SqFt
SOLD DATE : 01/12/2021
Key Details
Sold Price $350,000
Property Type Single Family Home
Sub Type Single Family Residence
Listing Status Sold
Purchase Type For Sale
Square Footage 2,900 sqft
Price per Sqft $120
Subdivision Trent Shores
MLS Listing ID 100239267
Sold Date 01/12/21
Style Wood Frame
Bedrooms 5
Full Baths 2
Half Baths 1
HOA Y/N No
Originating Board North Carolina Regional MLS
Year Built 1987
Lot Size 0.541 Acres
Acres 0.54
Lot Dimensions 100x202x136x201
Property Description
A MUST SEE home in Trent Shores. This home has it all, a newly renovated kitchen, new appliances, granite counter tops, new real hardwood floors. The downstairs layout features a office, big family room with a real wood burning fireplace, formal dining room and lovely kitchen opening up to a screened porch overlooking a beautifully landscaped fenced backyard. The upper two levels boast large bedrooms and a bonus room. Lots of storage that's easily accessible! Ideal family home in the heart of Trent Woods located on a private lot in a wonderful neighborhood closed to historical downtown New Bern, shopping and a short drive to MCAS Cherry Point and Atlantic Beach.
Location
State NC
County Craven
Community Trent Shores
Zoning Residential
Direction Country Club Road, Left on Trent Shores Dr., Right on Virginia Ave, house at the end of the street.
Rooms
Basement Crawl Space
Primary Bedroom Level Primary Living Area
Interior
Interior Features Foyer, Mud Room, Solid Surface, Ceiling Fan(s), Pantry, Walk-in Shower, Eat-in Kitchen, Walk-In Closet(s)
Heating Heat Pump
Cooling Central Air, Zoned
Flooring Carpet, Tile, Wood
Window Features Blinds
Appliance Refrigerator, Microwave - Built-In, Disposal, Dishwasher, Cooktop - Electric
Laundry Inside
Exterior
Exterior Feature None
Garage On Site, Paved
Garage Spaces 2.0
Waterfront No
Roof Type Architectural Shingle
Porch Covered, Patio, Porch, Screened
Parking Type On Site, Paved
Building
Story 3
Sewer Municipal Sewer
Water Municipal Water
Structure Type None
New Construction No
Others
Tax ID 8-046-020
Acceptable Financing Cash, Conventional, FHA, VA Loan
Listing Terms Cash, Conventional, FHA, VA Loan
Special Listing Condition None
Read Less Info
Want to know what your home might be worth? Contact us for a FREE valuation!

Our team is ready to help you sell your home for the highest possible price ASAP








