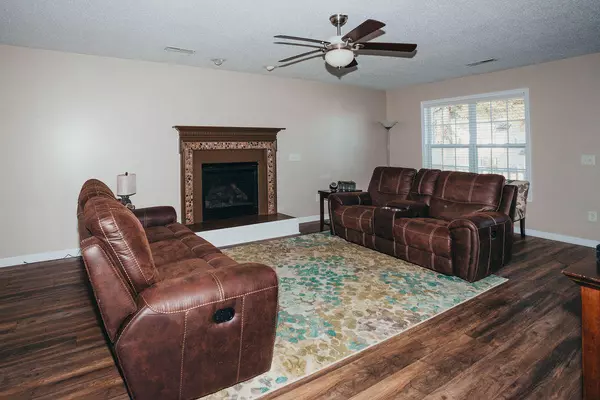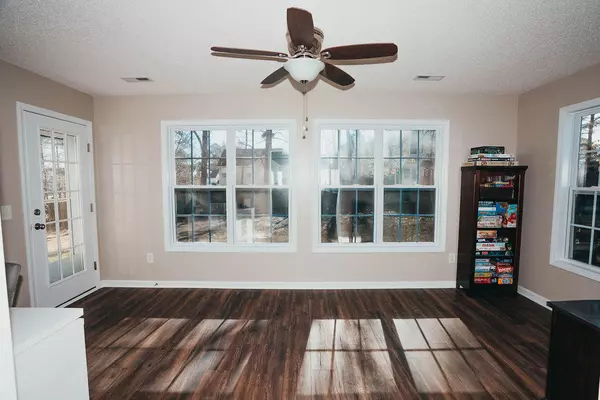$230,000
$230,000
For more information regarding the value of a property, please contact us for a free consultation.
3 Beds
2 Baths
2,380 SqFt
SOLD DATE : 02/13/2020
Key Details
Sold Price $230,000
Property Type Single Family Home
Sub Type Single Family Residence
Listing Status Sold
Purchase Type For Sale
Square Footage 2,380 sqft
Price per Sqft $96
Subdivision Crestview Estates
MLS Listing ID 198054
Sold Date 02/13/20
Bedrooms 3
Full Baths 2
Half Baths 1
Originating Board North Carolina Regional MLS
Year Built 2003
Annual Tax Amount $1,447
Lot Size 0.610 Acres
Acres 0.61
Lot Dimensions 180x145x180x145
Property Description
If you are looking for space for your family or hobbies, look no further! This 3 bedroom, 2.5 bath updated home also boasts a large bonus room, office, sunroom plus tons of storage. The home has a brand new roof (2019), new neutral paint throughout and new wood laminate flooring in the main living area. If that's not enough space, there is a secondary 2-car detached garage with a nearly 500 sq ft finished bonus room above-both levels are heated and cooled! Perfect for a home gym, workshop, man cave, guest space, etc! Home sits on a large .61 acre lot with rear privacy fencing. Backyard playset conveys. Seller offering a $1500 upstairs flooring allowance with full price offer. You don't want to miss out on this move in ready property.
Location
State NC
County Harnett
Community Crestview Estates
Zoning RA-20R
Direction From Buffalo Lakes Road, turn on to Cresthaven Drive, take right on Pinevalley Lane, left on Mt View Drive. House will be on the right.
Rooms
Other Rooms Workshop
Interior
Interior Features Blinds/Shades, Ceiling Fan(s), Pantry, Wash/Dry Connect
Heating Heat Pump
Cooling Central
Flooring Carpet, Tile
Appliance Dishwasher, Microwave - Built-In, Refrigerator
Exterior
Garage Paved
Garage Spaces 2.0
Utilities Available Municipal Water, Septic On Site
Waterfront No
Roof Type Composition
Porch Patio, Porch
Parking Type Paved
Garage Yes
Building
New Construction No
Others
Acceptable Financing Cash
Listing Terms Cash
Read Less Info
Want to know what your home might be worth? Contact us for a FREE valuation!

Our team is ready to help you sell your home for the highest possible price ASAP








