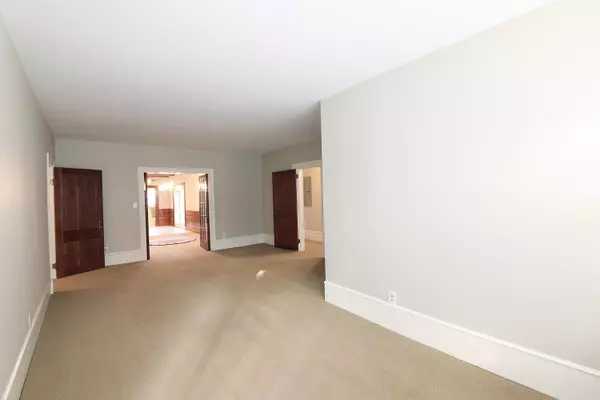$265,000
$269,000
1.5%For more information regarding the value of a property, please contact us for a free consultation.
3 Beds
2 Baths
2,210 SqFt
SOLD DATE : 03/31/2020
Key Details
Sold Price $265,000
Property Type Single Family Home
Sub Type Single Family Residence
Listing Status Sold
Purchase Type For Sale
Square Footage 2,210 sqft
Price per Sqft $119
Subdivision Berryfield
MLS Listing ID 198571
Sold Date 03/31/20
Bedrooms 3
Full Baths 2
Half Baths 1
Originating Board North Carolina Regional MLS
Year Built 1950
Annual Tax Amount $1,282
Lot Size 1.800 Acres
Acres 1.8
Lot Dimensions 192x358x84x193x176
Property Description
Wonderful historic home just a few blocks from downtown Carthage and 34 miles from Ft Bragg. Beautiful setting on large 1.81ac double lot at entrance of Berryfield subdivision. Immaculately maintained single level home with spacious living areas. Originally built in 1885 and enlarged with addition in 1950s, this home was completely renovated in 1990s. New roof installed in 2019. Spacious kitchen w/ newer stainless steel appliances, Bob Timberlake center island, breakfast area & large pantry w/ laundry area. Dining room w/ vaulted ceilings is open to kitchen area as well as cozy family room w/ wood stove. Split floor plan with Master suite off living room and bedrooms #2 & #3 accessed from family room. Enjoy the quiet outdoors from the inviting wrap around porch or large screened porch.
Location
State NC
County Moore
Community Berryfield
Zoning R-20
Direction Downtown Carthage 1 block from Courthouse at traffic light intersection of McNeill St & Monroe St take North McNeill .4 mile (turns into Summit St). Driveway on left just before Berryfield subdivision sign.
Interior
Interior Features 1st Floor Master, Ceiling Fan(s), Pantry, Skylights, Wash/Dry Connect, Wood Stove
Heating Heat Pump, Forced Air
Cooling Central
Flooring Carpet, Tile
Appliance Dishwasher, Microwave - Built-In, Refrigerator
Exterior
Utilities Available Municipal Sewer, Municipal Water
Waterfront No
Roof Type Composition
Porch Deck, Porch, Screened
Building
Lot Description Corner Lot
New Construction No
Read Less Info
Want to know what your home might be worth? Contact us for a FREE valuation!

Our team is ready to help you sell your home for the highest possible price ASAP








