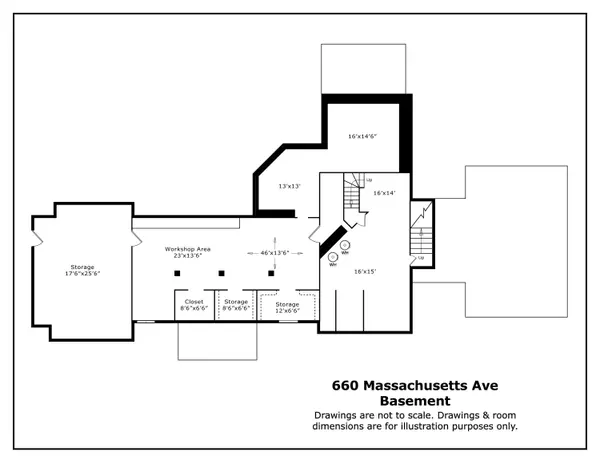$585,000
$610,000
4.1%For more information regarding the value of a property, please contact us for a free consultation.
3 Beds
3 Baths
2,830 SqFt
SOLD DATE : 07/29/2020
Key Details
Sold Price $585,000
Property Type Single Family Home
Sub Type Single Family Residence
Listing Status Sold
Purchase Type For Sale
Square Footage 2,830 sqft
Price per Sqft $206
Subdivision Weymouth Height
MLS Listing ID 198794
Sold Date 07/29/20
Bedrooms 3
Full Baths 3
Originating Board North Carolina Regional MLS
Year Built 1914
Annual Tax Amount $2,166
Lot Dimensions 280 x 240 x 250 x 140
Property Description
Nestled in the heart of the original Weymouth Heights - Southern Pines NC on an acre of land, this classic home with a interesting history, offers charm and beauty of a early 1900's home. Mature, fenced landscapes greet you when touring this magnificent property that flourish with greenery and brick pavers leading up to this 3BR/3BA rarity. The main floor boasts hardwood floors, formal dining room, family room w/natural gas fireplace, spectacular butlers pantry, large bedrooms-each room featuring crown molding and chair rails-and so much more. The 2374 square foot unfinished basement houses a large cedar closet, storage and workshop area with endless possibilities. The heated and cooled second level (not incl. in square footage due to ceiling height) use as a guest room, office space or a
Location
State NC
County Moore
Community Weymouth Height
Zoning residential
Direction Head Southwest on N Ridge St toward E Pennsylvania Ave, turn right onto E Pennsylvania Ave, turn left onto S May St then turn left onto E Massachusetts Ave
Interior
Interior Features 1st Floor Master, Ceiling Fan(s), Pantry, Security System, Skylights, Smoke Detectors, Wash/Dry Connect, Whirlpool
Cooling Central
Flooring Tile
Appliance Dishwasher, Generator, Microwave - Built-In, Refrigerator
Exterior
Garage Paved
Garage Spaces 2.0
Utilities Available Municipal Sewer, Municipal Water
Roof Type Composition
Porch Porch
Parking Type Paved
Garage Yes
Building
Lot Description Corner Lot
New Construction No
Others
Acceptable Financing Cash
Listing Terms Cash
Read Less Info
Want to know what your home might be worth? Contact us for a FREE valuation!

Our team is ready to help you sell your home for the highest possible price ASAP








