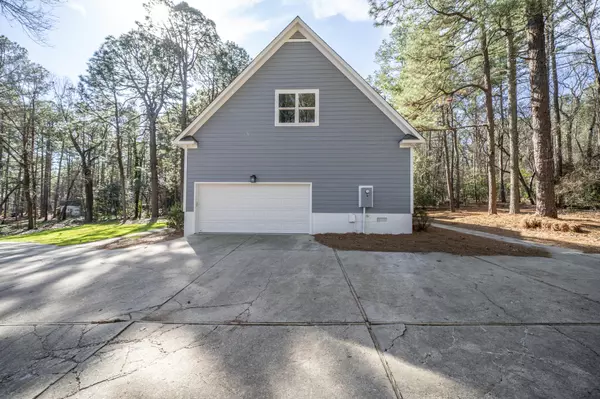$390,000
$400,000
2.5%For more information regarding the value of a property, please contact us for a free consultation.
5 Beds
2 Baths
3,309 SqFt
SOLD DATE : 03/03/2020
Key Details
Sold Price $390,000
Property Type Single Family Home
Sub Type Single Family Residence
Listing Status Sold
Purchase Type For Sale
Square Footage 3,309 sqft
Price per Sqft $117
Subdivision James Creek
MLS Listing ID 198946
Sold Date 03/03/20
Bedrooms 5
Full Baths 2
Half Baths 1
HOA Y/N Yes
Originating Board North Carolina Regional MLS
Year Built 1988
Annual Tax Amount $1,387
Lot Size 1.340 Acres
Acres 1.34
Lot Dimensions 110x98x100x298x105x283
Property Description
Situated on over an acre lot in one of Southern Pines' best kept secrets - James Creek! Great location in mature neighborhood close to downtown Southern Pines. Amazing transformation with attention to detail for those needing extra space with over 3,300 sq ft under one roof. This well-done renovation includes new roof, new septic, new HVAC, new appliances, new kitchen, new flooring, new lighting, new bathrooms, and much more...This 5BR/2.5 BA beauty features light wood flooring and ample daylight, open concept kitchen, keeping room/office, wood burning fireplace with indoor wood storage, screened in porch, huge laundry room with fold out ironing table, powder room off laundry room, 2 car garage, long paved driveway, bonus room and two sets of stairs. Easy commute to Ft. Bragg.
Location
State NC
County Moore
Community James Creek
Zoning RS-3
Direction ...from downtown Southern Pines, take E. Indiana Ave. towards Ft. Bragg Rd and turn left onto James Creek Rd. before intersection of Ft. Bragg Rd and E. Indiana Ave. Home will be on the left.
Interior
Interior Features 1st Floor Master, Ceiling Fan(s), Smoke Detectors, Wash/Dry Connect
Heating Heat Pump, Forced Air
Cooling Central
Flooring Carpet, Tile
Appliance Dishwasher, Microwave - Built-In, Refrigerator
Exterior
Garage Carport, Paved
Garage Spaces 2.0
Utilities Available Municipal Water, Septic On Site
Waterfront No
Roof Type Composition
Porch Covered, Patio, Porch, Screened
Parking Type Carport, Paved
Garage Yes
Building
New Construction No
Others
Acceptable Financing Cash
Listing Terms Cash
Read Less Info
Want to know what your home might be worth? Contact us for a FREE valuation!

Our team is ready to help you sell your home for the highest possible price ASAP








