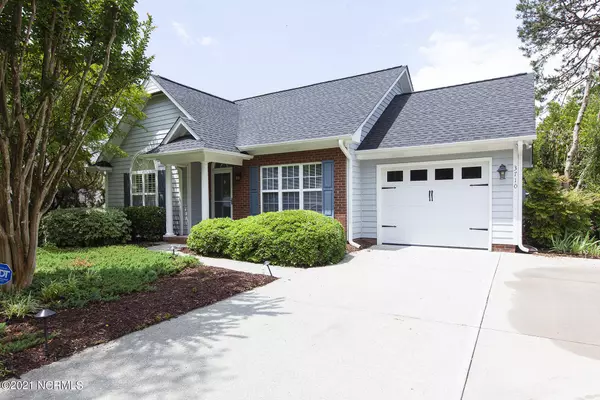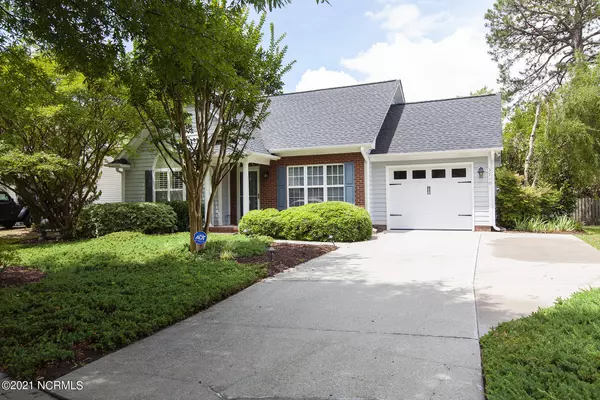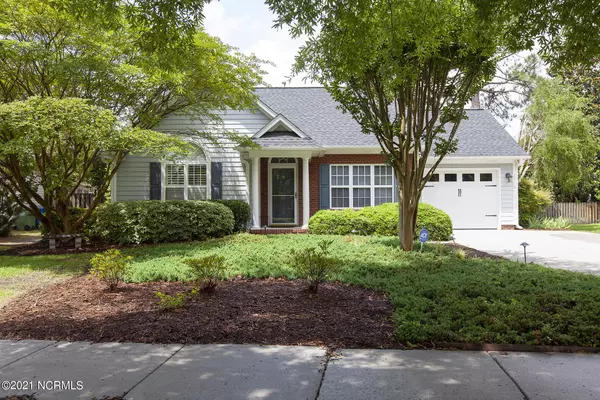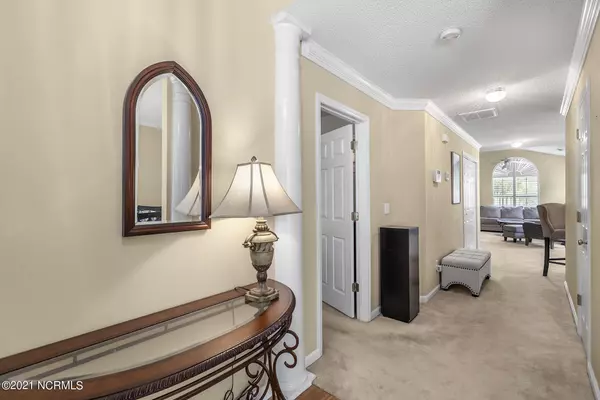$310,000
$275,000
12.7%For more information regarding the value of a property, please contact us for a free consultation.
3 Beds
2 Baths
1,394 SqFt
SOLD DATE : 07/06/2021
Key Details
Sold Price $310,000
Property Type Single Family Home
Sub Type Single Family Residence
Listing Status Sold
Purchase Type For Sale
Square Footage 1,394 sqft
Price per Sqft $222
Subdivision Carriage Hills
MLS Listing ID 100276659
Sold Date 07/06/21
Style Wood Frame
Bedrooms 3
Full Baths 2
HOA Fees $356
HOA Y/N Yes
Originating Board North Carolina Regional MLS
Year Built 1995
Annual Tax Amount $1,724
Lot Size 8,276 Sqft
Acres 0.19
Lot Dimensions 68x125x66x110
Property Description
Midtown location, pedestrian-friendly sidewalks, and tree-lined streets – it does not get any better than this! This well-maintained one-level home in Carriage Hills has excellent curb appeal, enhanced by porch columns, mature landscaping, and varying textures of low-maintenance vinyl and brick siding. The interior has an open-designed floor plan that is conducive to conversation and flow. The kitchen boasts granite countertops with complimenting backsplash, ceramic tiled floor, white cabinetry, white appliances, and a cheerful breakfast nook. The living room has a vaulted ceiling and a large palladium window that allows for natural daylight. The spacious master bedroom suite also has a vaulted ceiling, a large window, and a walk-in closet; its adjoining master bathroom includes a large vanity, ceramic tiled floor, and a tub/shower combination. Other features of this home include a formal dining room, crown molding, single-car garage, storage shed, patio, fenced backyard, and an extra parking pad. Amenities include a community pool, clubhouse, playground, and tennis court.
Location
State NC
County New Hanover
Community Carriage Hills
Zoning MF-L
Direction South on College Road, right onto 17th Street , take U-turn at George Anderson and then right onto Steeplechase Road. At traffic circle, continue on Steeplechase Road, right on Carabas Court.
Rooms
Basement None
Interior
Interior Features 1st Floor Master, Blinds/Shades, Ceiling - Vaulted, Ceiling Fan(s), Walk-In Closet
Heating Heat Pump
Cooling Central
Flooring Carpet, Tile
Appliance None, Dishwasher, Disposal, Microwave - Built-In, Stove/Oven - Electric
Exterior
Garage Paved
Garage Spaces 1.0
Utilities Available Municipal Sewer, Municipal Water
Waterfront No
Waterfront Description None
Roof Type Shingle
Accessibility None
Porch Patio
Parking Type Paved
Garage Yes
Building
Story 1
New Construction No
Schools
Elementary Schools Pine Valley
Middle Schools Williston
High Schools New Hanover
Others
Tax ID R06520-007-029-000
Acceptable Financing Cash, Conventional
Listing Terms Cash, Conventional
Read Less Info
Want to know what your home might be worth? Contact us for a FREE valuation!

Our team is ready to help you sell your home for the highest possible price ASAP








