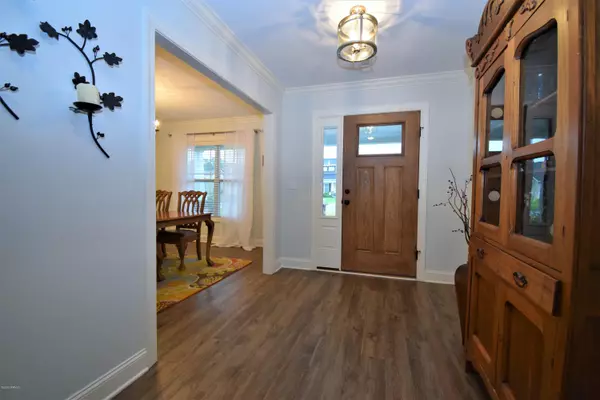$301,000
$299,900
0.4%For more information regarding the value of a property, please contact us for a free consultation.
4 Beds
4 Baths
2,740 SqFt
SOLD DATE : 11/03/2020
Key Details
Sold Price $301,000
Property Type Single Family Home
Sub Type Single Family Residence
Listing Status Sold
Purchase Type For Sale
Square Footage 2,740 sqft
Price per Sqft $109
Subdivision Brookfield
MLS Listing ID 100237152
Sold Date 11/03/20
Style Wood Frame
Bedrooms 4
Full Baths 3
Half Baths 1
HOA Fees $125
HOA Y/N Yes
Originating Board North Carolina Regional MLS
Year Built 2017
Lot Size 0.310 Acres
Acres 0.31
Lot Dimensions slightly irregular
Property Description
A gorgeous 4 bedroom home with a loft, in excellent condition! This home offers LVP flooring, upgraded moldings & cabinets, beautiful light fixtures, & an open floor plan. Walk into this true foyer, perfect for inviting in guests. Coming in from garage you have a mudroom with a built-in. Laundry room is off of mudroom and has cabinets and a sink. Kitchen with granite counter tops, subway tile backsplash, stainless appliances & a bar top for seating 5-6 people. There is a large nook and a formal dining room. Fireplace in great room for those cozy winter nights, plus 5 point surround sound speakers in the ceiling. Master bedroom is on the first floor and is very spacious. Master bath has double sink vanity, tiled shower, separate water closet, linen closet and walk-in closet. Upstairs has a second master bedroom with good closet space and a full bathroom. All 3 bedrooms upstairs are large, and the loft offers a perfect 2nd living room or play area. Walk-in attic. Covered back patio overlooking a peaceful back yard.
Location
State NC
County Pitt
Community Brookfield
Zoning SFR
Direction Old Tar Rd into Winterville. Cross over Coopers St, turn right into subdivision and then right onto Brookfield Dr. Home around curve on the right.
Rooms
Primary Bedroom Level Primary Living Area
Interior
Interior Features Foyer, Master Downstairs, Ceiling Fan(s), Pantry, Walk-in Shower, Walk-In Closet(s)
Heating Electric, Heat Pump
Cooling Central Air
Flooring LVT/LVP, Tile
Window Features Thermal Windows, Blinds
Appliance Microwave - Built-In
Exterior
Garage Paved
Garage Spaces 2.0
Waterfront No
Roof Type Architectural Shingle
Porch Covered, Patio
Parking Type Paved
Building
Story 2
Foundation Slab
Sewer Municipal Sewer
Water Municipal Water
New Construction No
Schools
Elementary Schools W. H. Robinson
Middle Schools A. G. Cox
High Schools South Central
Others
Tax ID 83239
Acceptable Financing Cash, Conventional, FHA, VA Loan
Listing Terms Cash, Conventional, FHA, VA Loan
Special Listing Condition None
Read Less Info
Want to know what your home might be worth? Contact us for a FREE valuation!

Our team is ready to help you sell your home for the highest possible price ASAP








