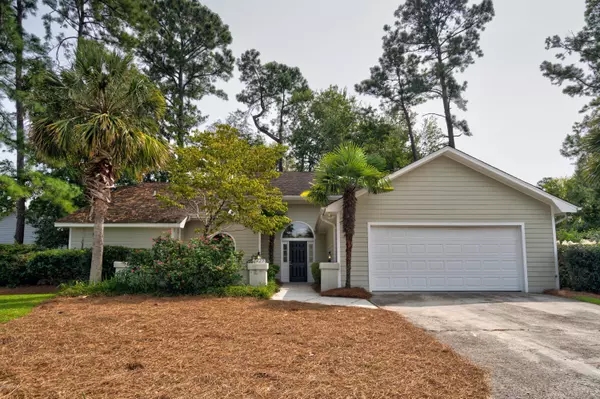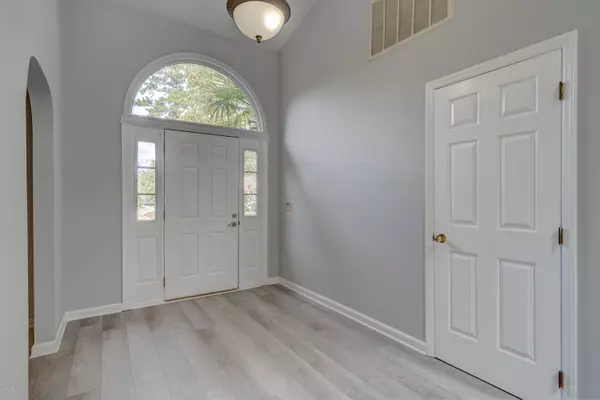$342,500
$350,000
2.1%For more information regarding the value of a property, please contact us for a free consultation.
3 Beds
2 Baths
1,961 SqFt
SOLD DATE : 11/17/2020
Key Details
Sold Price $342,500
Property Type Single Family Home
Sub Type Single Family Residence
Listing Status Sold
Purchase Type For Sale
Square Footage 1,961 sqft
Price per Sqft $174
Subdivision Green Arbor Pointe
MLS Listing ID 100236841
Sold Date 11/17/20
Style Wood Frame
Bedrooms 3
Full Baths 2
HOA Y/N Yes
Originating Board North Carolina Regional MLS
Year Built 1989
Lot Size 0.270 Acres
Acres 0.27
Lot Dimensions see tax record
Property Description
Enjoy the easy coastal lifestyle in this one level, low maintenance home. Brand new paint, vinyl plank flooring, and carpet, this home is move-in ready! Located in desirable Greenville Loop area, close to EVERYTHING! Minutes to Wrightsville Beach, Mayfaire Towncenter, restaurants and shopping. Enter the home through the unique private courtyard. The foyer welcomes you into the spacious open floor plan, boasting great room with vaulted ceiling, fireplace, and skylights. Bonus of extra room that can be used as an office or den. Large laundry room with storage. Relax in the backyard oasis, complete with privacy fence that is maintained by the HOA. Delight in the amenities of the community including pool, tennis court, and lawn maintenance. Worry free buying with seller paid home warranty.
Location
State NC
County New Hanover
Community Green Arbor Pointe
Zoning R-15
Direction Head N on Oleander Dr toward Wrightsville Beach, right onto Greenville Loop Rd, left onto Shinnwood Rd, left onto Green Arbor Ln, property is on left
Rooms
Other Rooms Tennis Court(s)
Primary Bedroom Level Primary Living Area
Interior
Interior Features Foyer, 1st Floor Master, 9Ft+ Ceilings, Ceiling - Vaulted, Ceiling Fan(s), Gas Logs, Skylights, Smoke Detectors, Walk-in Shower
Heating Heat Pump
Cooling Central
Exterior
Garage Off Street, Paved
Garage Spaces 2.0
Utilities Available Municipal Sewer, Municipal Water
Waterfront No
Roof Type Shingle
Porch Deck, Patio
Parking Type Off Street, Paved
Garage Yes
Building
Story 1
New Construction No
Schools
Elementary Schools Bradley Creek
Middle Schools Roland Grise
High Schools Hoggard
Others
Tax ID R06216-007-003-000
Read Less Info
Want to know what your home might be worth? Contact us for a FREE valuation!

Our team is ready to help you sell your home for the highest possible price ASAP








