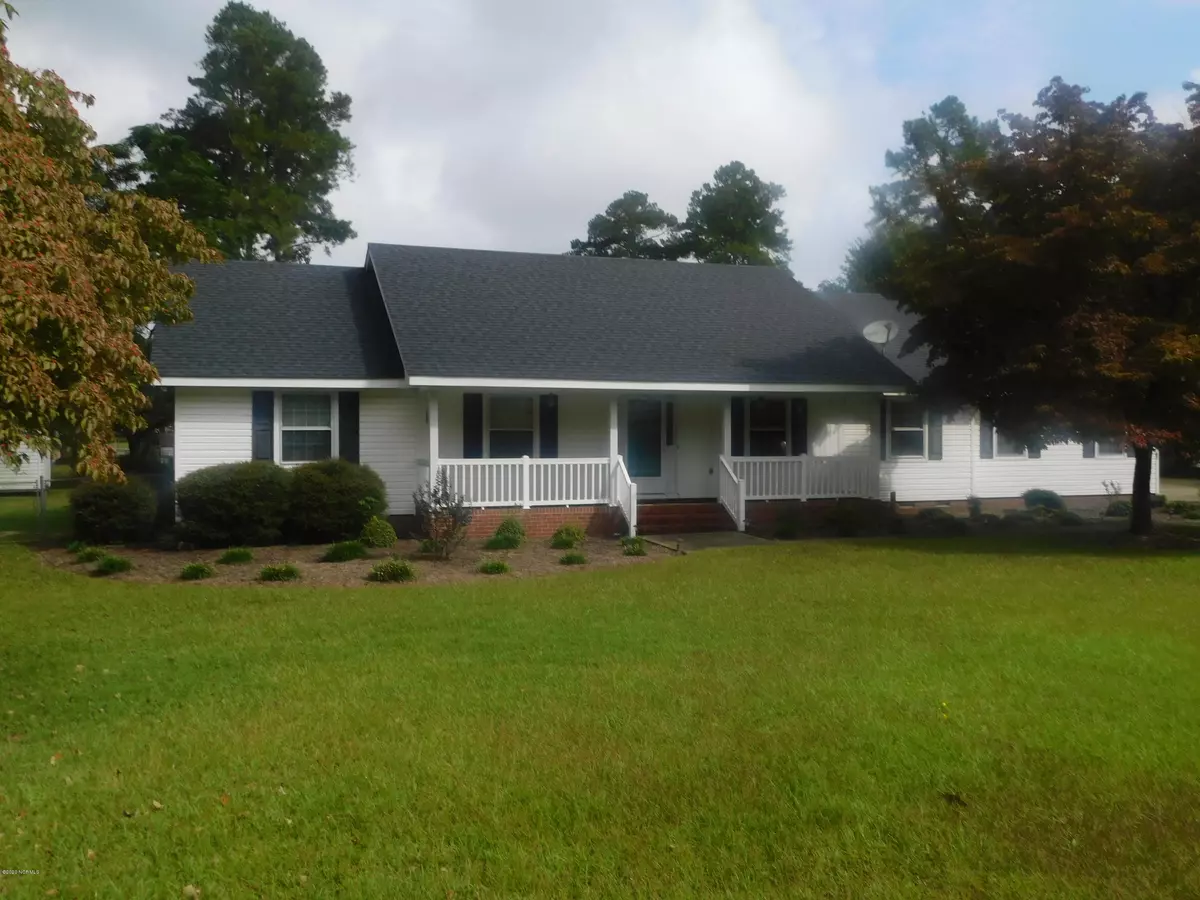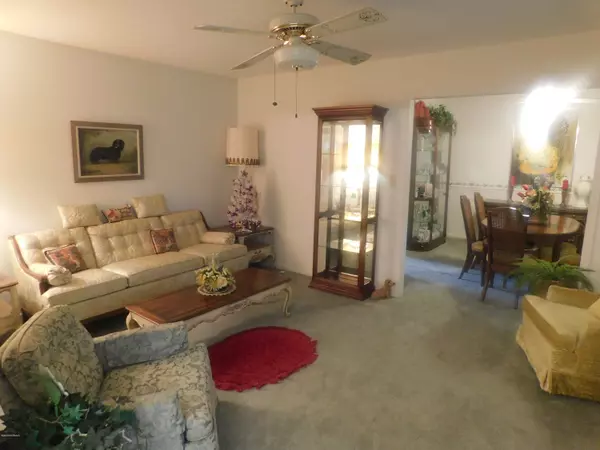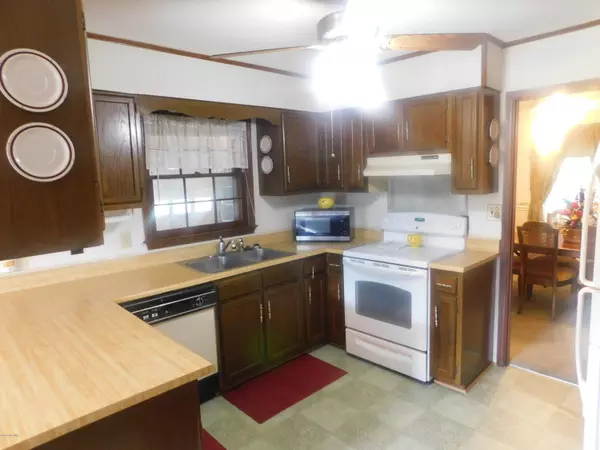$139,500
$139,500
For more information regarding the value of a property, please contact us for a free consultation.
3 Beds
2 Baths
1,749 SqFt
SOLD DATE : 11/13/2020
Key Details
Sold Price $139,500
Property Type Single Family Home
Sub Type Single Family Residence
Listing Status Sold
Purchase Type For Sale
Square Footage 1,749 sqft
Price per Sqft $79
Subdivision Highland Park
MLS Listing ID 100238894
Sold Date 11/13/20
Style Wood Frame
Bedrooms 3
Full Baths 2
Originating Board North Carolina Regional MLS
Year Built 1978
Annual Tax Amount $1,705
Lot Size 0.480 Acres
Acres 0.48
Lot Dimensions 141x146x142x148
Property Description
This 3 bedroom 2 bath home is well maintained. Roof was new 2018, new tile in one bath and new faucets in both. Large den with fireplace and gas logs. Laundry room is off of the breakfast area and has a pantry closet. Formal living room and dining room. The house is on city water and there is also a well for use in the yard. All appliances remain - including washer and dryer. Front porch, rear patio, fenced yard, two outbuildings and attached garage.
Location
State NC
County Scotland
Community Highland Park
Zoning R15
Direction Turn onto Appin Rd. from Blues Farm Rd., turn left onto Stratford Drive. House is on the left.
Rooms
Other Rooms Storage
Basement None
Interior
Interior Features Foyer, 1st Floor Master, Blinds/Shades, Ceiling Fan(s), Furnished, Gas Logs, Walk-in Shower, Walk-In Closet
Cooling Central
Flooring Carpet, Tile
Appliance Dishwasher, Dryer, Microwave - Built-In, Refrigerator, Washer
Exterior
Garage Paved
Garage Spaces 2.0
Utilities Available Community Water, Septic On Site
Waterfront No
Waterfront Description None
Roof Type Architectural Shingle
Accessibility Accessible Approach with Ramp
Porch Patio, Porch
Parking Type Paved
Garage Yes
Building
Story 1
New Construction No
Schools
Elementary Schools Sycamore Lane
Middle Schools Carver
High Schools Scotland County
Others
Tax ID 010217 03014
Acceptable Financing Cash, Conventional
Listing Terms Cash, Conventional
Read Less Info
Want to know what your home might be worth? Contact us for a FREE valuation!

Our team is ready to help you sell your home for the highest possible price ASAP








