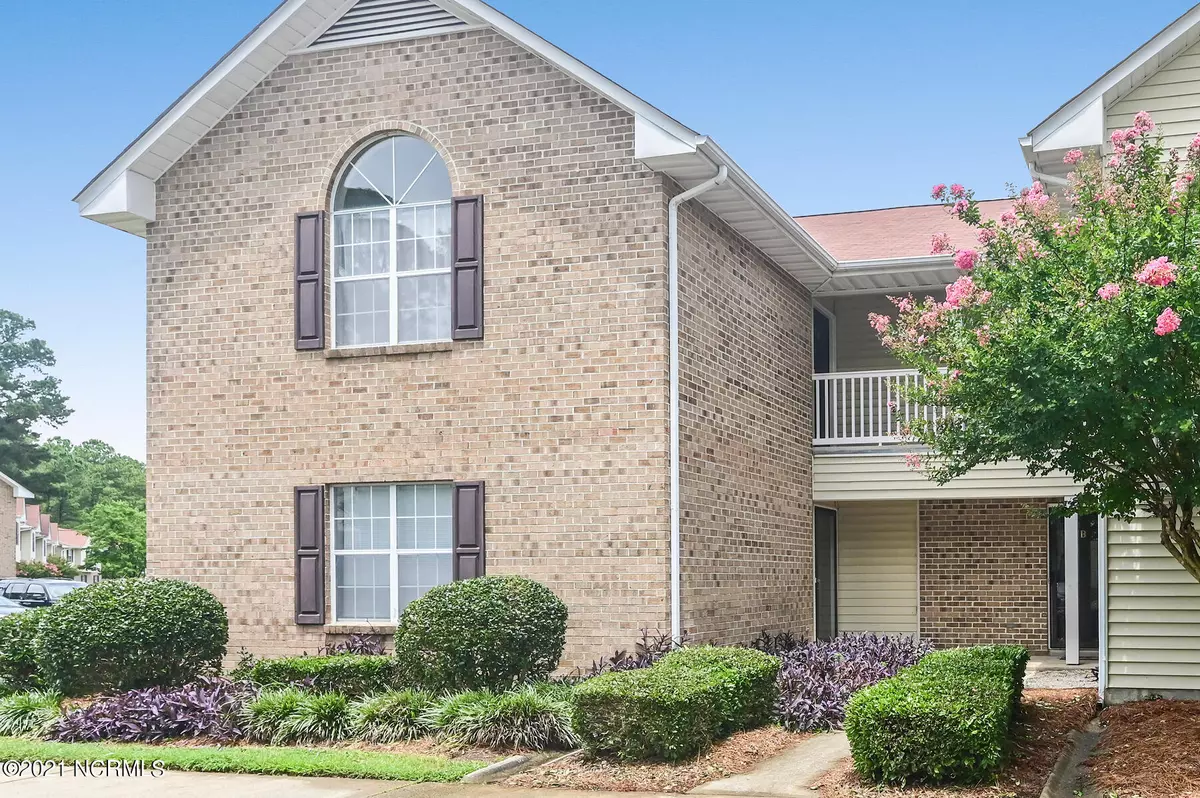$115,000
$115,000
For more information regarding the value of a property, please contact us for a free consultation.
2 Beds
2 Baths
1,248 SqFt
SOLD DATE : 09/01/2021
Key Details
Sold Price $115,000
Property Type Condo
Sub Type Condominium
Listing Status Sold
Purchase Type For Sale
Square Footage 1,248 sqft
Price per Sqft $92
Subdivision Forbes Woods
MLS Listing ID 100277885
Sold Date 09/01/21
Style Wood Frame
Bedrooms 2
Full Baths 2
HOA Fees $1,920
HOA Y/N Yes
Originating Board North Carolina Regional MLS
Year Built 1995
Lot Size 871 Sqft
Acres 0.02
Lot Dimensions 30 x 23.5
Property Description
First Floor Forbes Wood Condo Featuring Desirable Open & Split Bedroom Floor-plan (2 Bedrooms/2 Baths) Plus Covered Patio Area. Both Bedrooms Have Walk-in Closets & Ceiling Fans Plus Several Updates New in 2020: Carpet, Kitchen & Bath Flooring, Microwave, Garbage Disposal, & Blinds. Refrigerator in Kitchen & Washer/Dryer in Laundry Room Convey as well. Seller is Also Offering $1500 Paint Allowance. Other Extras: Gas Logs Fireplace, (2) Storm Doors, Laundry Room with Shelving, & Neighborhood Pool.
Location
State NC
County Pitt
Community Forbes Woods
Zoning residential
Direction Arlington Blvd to entry of Forbes Woods on Mulberry Lane. Turn left at the second entrance into the buildings and continue around and building will be on the left.
Interior
Interior Features Foyer, 1st Floor Master, Blinds/Shades, Ceiling Fan(s), Gas Logs, Smoke Detectors, Walk-In Closet
Heating Heat Pump
Cooling Central
Flooring Carpet
Appliance Dishwasher, Disposal, Dryer, Microwave - Built-In, Refrigerator, Stove/Oven - Electric, Washer
Exterior
Garage Paved
Pool In Ground
Utilities Available Municipal Sewer, Municipal Water, Natural Gas Connected, Sewer Connected, Water Connected
Waterfront No
Roof Type Composition
Porch Covered, Open, Patio
Parking Type Paved
Garage No
Building
Story 1
New Construction No
Schools
Elementary Schools Elmhurst
Middle Schools E. B. Aycock
High Schools J. H. Rose
Others
Tax ID 55795
Acceptable Financing Cash, Conventional, Build to Suit
Listing Terms Cash, Conventional, Build to Suit
Read Less Info
Want to know what your home might be worth? Contact us for a FREE valuation!

Our team is ready to help you sell your home for the highest possible price ASAP








