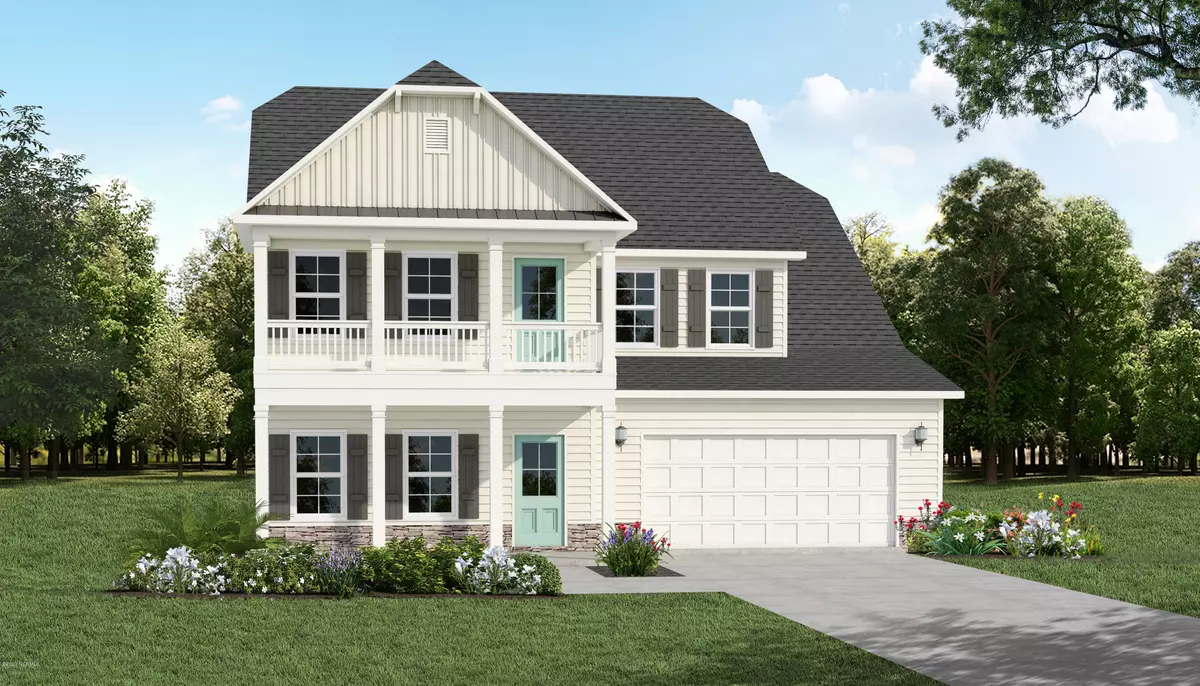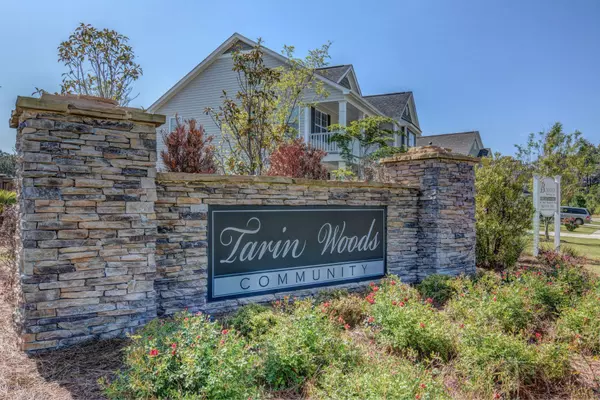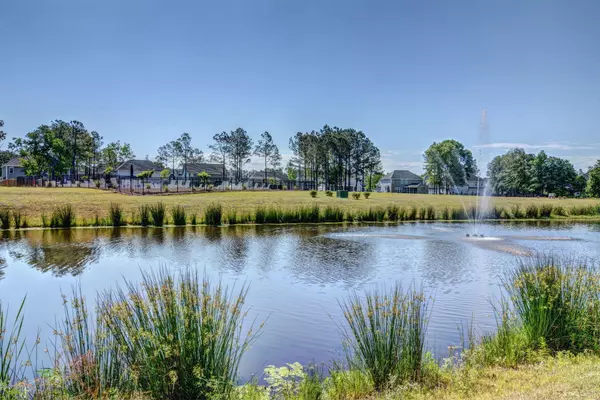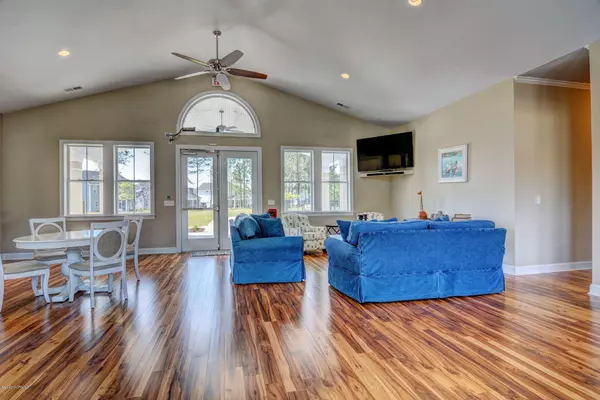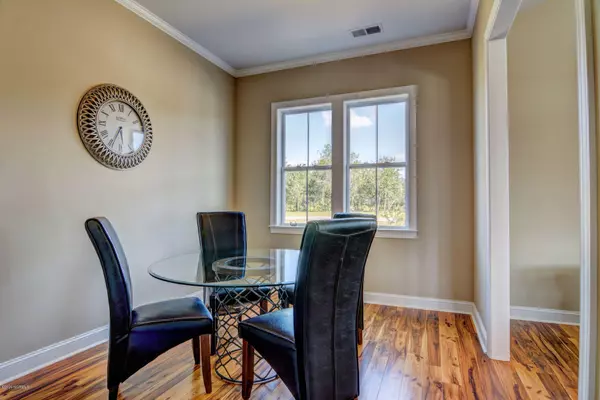$474,988
$469,900
1.1%For more information regarding the value of a property, please contact us for a free consultation.
5 Beds
3 Baths
3,156 SqFt
SOLD DATE : 02/07/2022
Key Details
Sold Price $474,988
Property Type Single Family Home
Sub Type Single Family Residence
Listing Status Sold
Purchase Type For Sale
Square Footage 3,156 sqft
Price per Sqft $150
Subdivision Tarin Woods
MLS Listing ID 100279218
Sold Date 02/07/22
Style Wood Frame
Bedrooms 5
Full Baths 3
HOA Fees $960
HOA Y/N Yes
Originating Board North Carolina Regional MLS
Year Built 2021
Lot Size 6,969 Sqft
Acres 0.16
Lot Dimensions 58x120x58x120
Property Description
Welcome to your dream home - The Roanoke plan built by Caviness and Cates is a 2 story, 5 bedroom, 3 bath home that offers 3156 sqft. The open entry flows past the dining room into the spacious great room & kitchen. The kitchen is equipped with a large pantry and butler's pantry. Kitchen will have white shaker cabinets and Azul Platino granite countertops. Also on the first floor is a bedroom and full bathroom. First floor common areas will have Piedmont Hickory Dogwood engineered hardwood flooring. There is a generous second floor owners suite with dual vanities and large WIC. You will find 3 additional bedrooms, full bathroom, and loft that opens to a covered deck. Exterior colors are English Wedgewood siding with Everest Board and Batten and black shutters. This home is currently under construction with an anticipated completion date early 2022. Tarin Woods is a great community offering a neighborhood pool, fitness center, basketball and pickleball courts and clubhouse with a low HOA fee.
Location
State NC
County New Hanover
Community Tarin Woods
Zoning R-15
Direction Head S on Carolina Beach Rd past Monkey Junction. Take a left onto Manassas Rd. Take a left onto Appomattox Drive and a right onto Sweet Gum. Follow Sweet Gum around to the far side of the communtity. Take left on Short Leaf, left on Ironwood and right on Black Ash. Home will be on your left.
Rooms
Basement None
Interior
Interior Features 9Ft+ Ceilings, Ceiling - Trey, Ceiling Fan(s), Gas Logs, Pantry, Smoke Detectors, Walk-in Shower, Walk-In Closet
Heating Forced Air
Cooling Central
Flooring Carpet, Tile
Appliance Dishwasher, Disposal, Microwave - Built-In, Stove/Oven - Gas
Exterior
Garage On Site, Paved
Garage Spaces 2.0
Pool None
Utilities Available Municipal Sewer, Municipal Water
Waterfront No
Waterfront Description None
Roof Type Architectural Shingle
Porch Covered, Deck, Porch
Parking Type On Site, Paved
Garage Yes
Building
Story 2
New Construction Yes
Schools
Elementary Schools Bellamy
Middle Schools Murray
High Schools Ashley
Others
Tax ID Unknown
Acceptable Financing VA Loan, Cash, Conventional, FHA
Listing Terms VA Loan, Cash, Conventional, FHA
Read Less Info
Want to know what your home might be worth? Contact us for a FREE valuation!

Our team is ready to help you sell your home for the highest possible price ASAP



