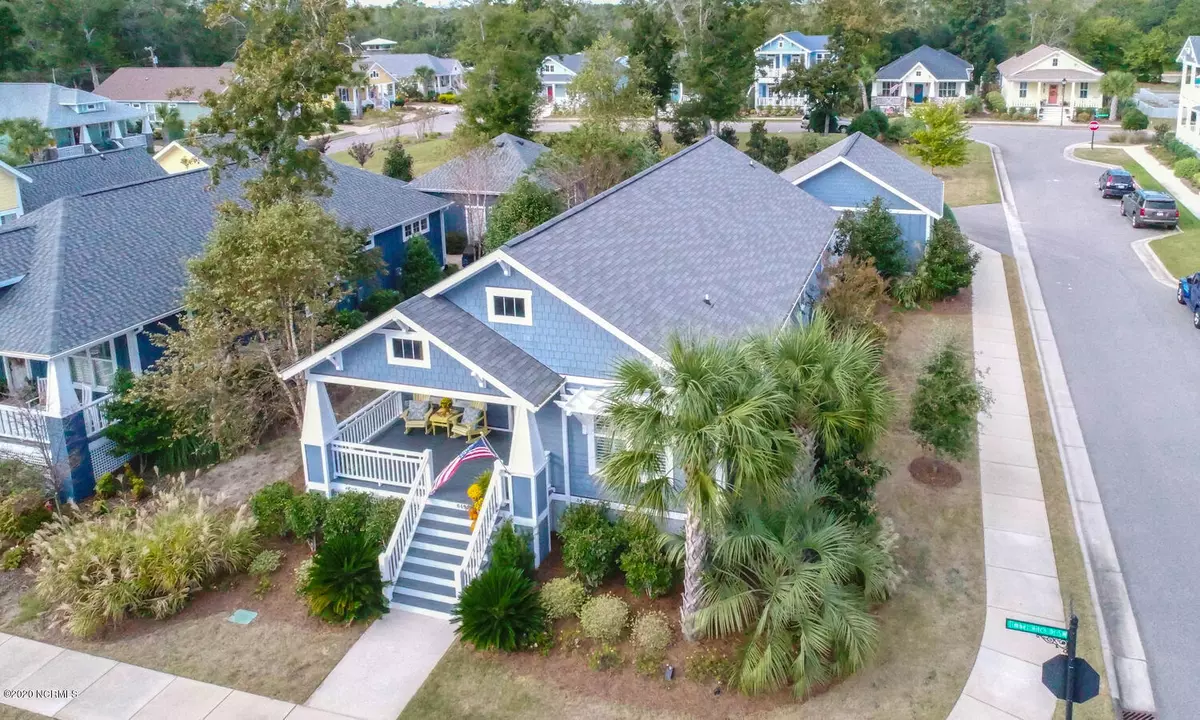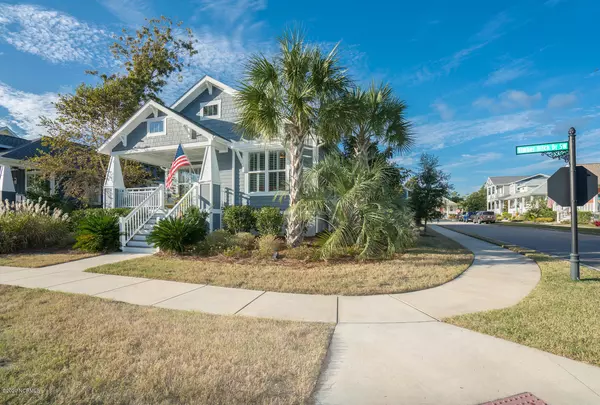$418,000
$425,000
1.6%For more information regarding the value of a property, please contact us for a free consultation.
3 Beds
2 Baths
1,664 SqFt
SOLD DATE : 01/27/2021
Key Details
Sold Price $418,000
Property Type Single Family Home
Sub Type Single Family Residence
Listing Status Sold
Purchase Type For Sale
Square Footage 1,664 sqft
Price per Sqft $251
Subdivision Waterway Cove
MLS Listing ID 100242746
Sold Date 01/27/21
Style Wood Frame
Bedrooms 3
Full Baths 2
HOA Fees $2,904
HOA Y/N Yes
Originating Board North Carolina Regional MLS
Year Built 2016
Lot Size 7,047 Sqft
Acres 0.16
Lot Dimensions 62 x 113 x 57 x 123
Property Description
Welcome to a preview of this extremely well maintained craftsman style coastal cottage. This beautiful home is located on a corner lot, no one can build in front of you or behind you. As soon as you step onto the large front porch, you will feel right at home. Open the front door and you will instantly appreciate how clean this home is. The large living room has a craftsman style custom fireplace and mantle that anchors the room. The open floorplan carries you into a large dining area and HUGE kitchen. This kitchen is perfect for those who love entertaining and hosting family gatherings. There is ample cabinet and countertop space, plus a large pantry. The stainless steel appliances were upgraded to Kitchen Aid including the gas range. In the rear of the home you will find the master suite which is full of upgrades including a customized closet that maximizes every inch of the closet. The bath features an oversized, gorgeous tile shower, two sink granite vanity and large linen closet. You will notice that there is no carpet anywhere in the house, the wood floors extend into all of the bedrooms, including the two guest bedrooms located at the front of the home. These two bedrooms share a full bath that also has been upgraded with tile floors and a granite vanity, plus subway tile surrounding the shower walls. No expense was spared when this home was built just four years ago and it really shows. The plantation shutters throughout the home give it a very charming feel. If you enjoy outdoor living, the private screen porch and extended back deck are for you. The two car garage is located in the rear and has generous attic storage above. This community continues to be one of the most popular options in coastal North Carolina. The residents take pride in keeping the community beautiful. The best part is that the HOA mows your grass and handles all landscaping at your home, so you can spend more time enjoying the community pool/clubhouse and beach that is 2 miles away.
Location
State NC
County Brunswick
Community Waterway Cove
Zoning Res
Direction Ocean Isle Beach Road to Beach Drive, Enter Waterway Cove, go to stop sign, turn right and the home will be on the right.
Interior
Interior Features 1st Floor Master, 9Ft+ Ceilings, Blinds/Shades, Ceiling Fan(s), Gas Logs, Pantry
Heating Heat Pump
Cooling Central
Flooring Tile
Exterior
Garage Off Street, On Site, Paved
Utilities Available Municipal Sewer, Municipal Water
Waterfront No
Waterfront Description Pond View
Roof Type Shingle
Porch Deck, Porch, Screened
Parking Type Off Street, On Site, Paved
Garage No
Building
Lot Description Corner Lot
Story 1
New Construction No
Schools
Elementary Schools Union
Middle Schools Shallotte
High Schools West Brunswick
Others
Tax ID 243oi020
Read Less Info
Want to know what your home might be worth? Contact us for a FREE valuation!

Our team is ready to help you sell your home for the highest possible price ASAP








