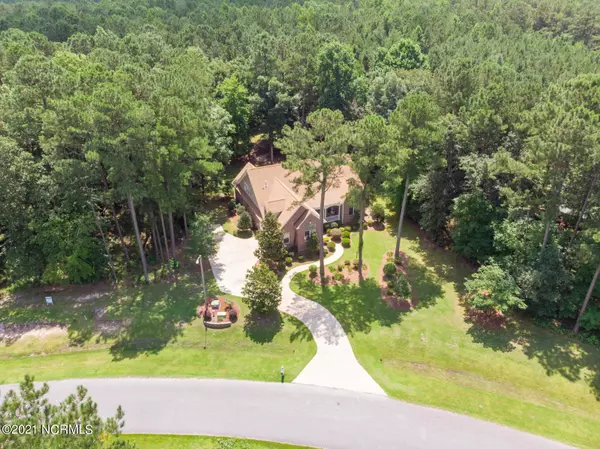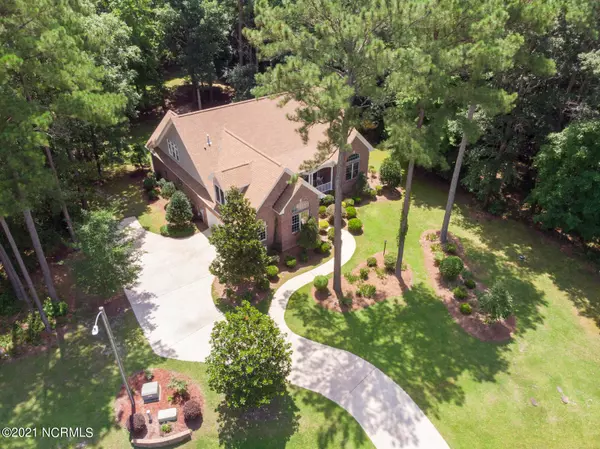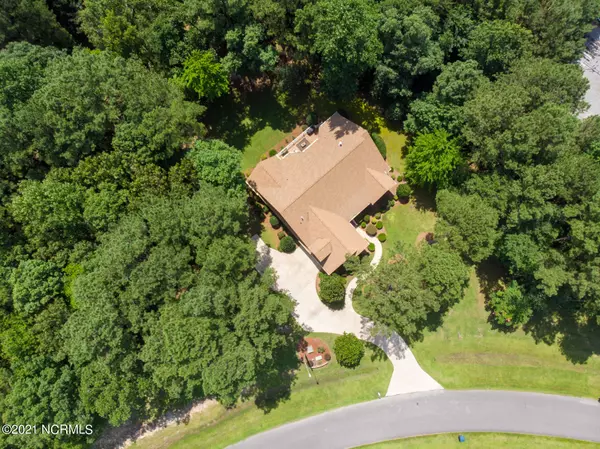$399,000
$399,000
For more information regarding the value of a property, please contact us for a free consultation.
3 Beds
3 Baths
2,884 SqFt
SOLD DATE : 08/16/2021
Key Details
Sold Price $399,000
Property Type Single Family Home
Sub Type Single Family Residence
Listing Status Sold
Purchase Type For Sale
Square Footage 2,884 sqft
Price per Sqft $138
Subdivision Cypress Landing
MLS Listing ID 100281424
Sold Date 08/16/21
Style Wood Frame
Bedrooms 3
Full Baths 3
HOA Fees $1,526
HOA Y/N Yes
Originating Board North Carolina Regional MLS
Year Built 2005
Annual Tax Amount $2,033
Lot Size 0.800 Acres
Acres 0.8
Lot Dimensions 148x263x117x354
Property Description
Lush landscaping on this 0.8 acre property welcomes you to this home featuring casual elegance in a private setting. The first floor of this 3+ BR , 3 BA home features a split floor plan with an open concept arrangement. It provides the ease of one floor living for the main areas with the advantage of an immense bonus area on the 2nd floor. Currently, the bonus room is used as a media room and bedroom. It is equipped with a full bath. It would make an excellent space for an in-law suite as well or a refuge for your children. The possibilities are actually endless. Your outdoor and entertaining lifestyle is enhanced by a large yard in the rear of the home coupled with a screened porch and great deck. This home is well maintained and is competitively priced so hurry - run and don't wait to make your appointment today,
Location
State NC
County Beaufort
Community Cypress Landing
Zoning R
Direction FR WASHINGTON AT BRIDGE STREET: Take 17S over the bridge for 3.4 miles. Turn Left on Hwy 33E. Go 1.5 mi and turn LEFT on Old Blounts Creek Rd (Gas Station on the Corner). Go appx. 1.8 mi and take RIGHT on Cypress Landing Trail. Go 0.3 mi and house is on the RIGHT
Rooms
Basement Crawl Space, None
Primary Bedroom Level Primary Living Area
Interior
Interior Features Master Downstairs, Walk-in Shower, Walk-In Closet(s)
Heating Electric
Cooling Central Air
Window Features Thermal Windows
Appliance Refrigerator, Dishwasher
Laundry Hookup - Dryer, Washer Hookup
Exterior
Exterior Feature Gas Logs
Garage Lighted, Off Street, Paved
Garage Spaces 2.0
Pool None
Waterfront No
Waterfront Description None
Roof Type Architectural Shingle
Accessibility None
Porch Deck, Enclosed, Porch, Screened
Parking Type Lighted, Off Street, Paved
Building
Lot Description Open Lot, Wooded
Story 1
Sewer Municipal Sewer
Water Municipal Water
Structure Type Gas Logs
New Construction No
Schools
Elementary Schools Chocowinity
Middle Schools Chocowinity
High Schools Southside
Others
Tax ID 5673975904
Acceptable Financing Cash, Conventional, FHA, VA Loan
Listing Terms Cash, Conventional, FHA, VA Loan
Special Listing Condition None
Read Less Info
Want to know what your home might be worth? Contact us for a FREE valuation!

Our team is ready to help you sell your home for the highest possible price ASAP








