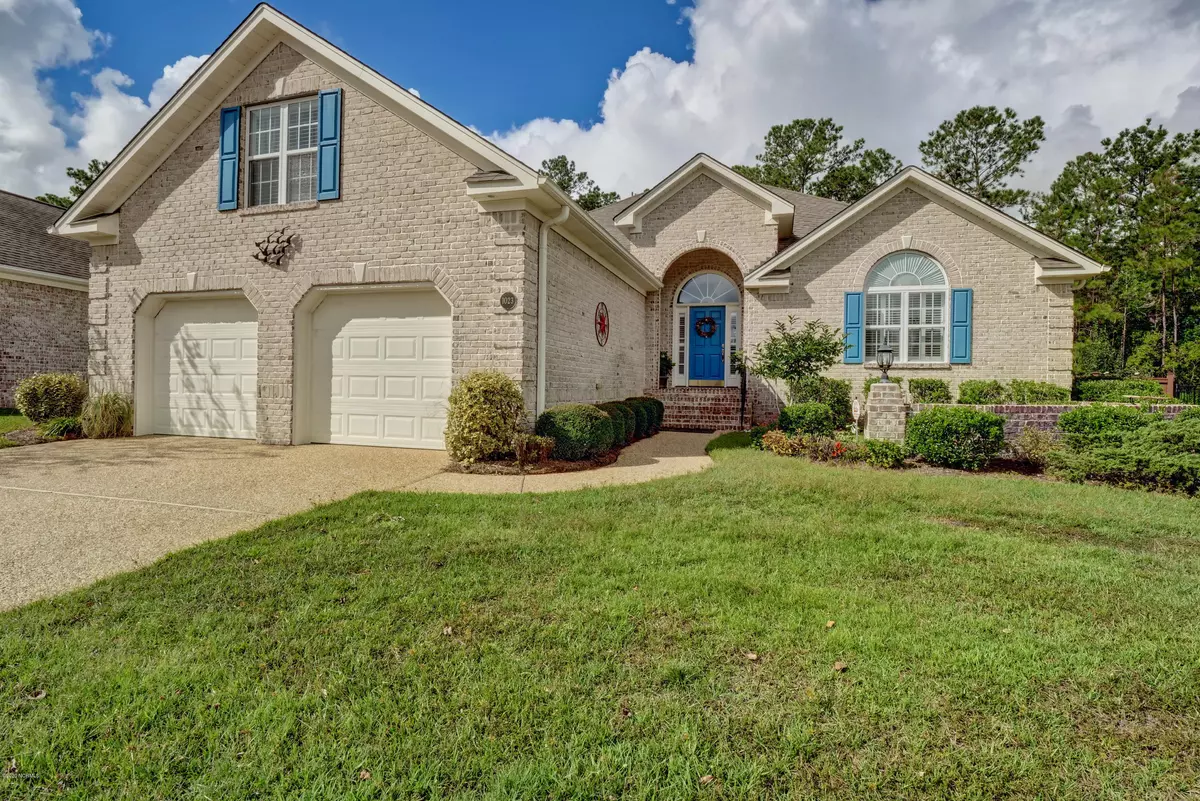$344,900
$344,900
For more information regarding the value of a property, please contact us for a free consultation.
3 Beds
3 Baths
2,650 SqFt
SOLD DATE : 12/16/2020
Key Details
Sold Price $344,900
Property Type Single Family Home
Sub Type Single Family Residence
Listing Status Sold
Purchase Type For Sale
Square Footage 2,650 sqft
Price per Sqft $130
Subdivision Westport
MLS Listing ID 100244685
Sold Date 12/16/20
Style Brick/Stone, Wood Frame
Bedrooms 3
Full Baths 2
Half Baths 1
HOA Fees $1,692
HOA Y/N Yes
Originating Board North Carolina Regional MLS
Year Built 2005
Lot Size 10,454 Sqft
Acres 0.24
Lot Dimensions irregular
Property Description
Enjoy low maintenance living in Westport! This 3br/2.5ba home has been well maintained and is move in ready with updates and extras! Fall in love with the open floor plan, hardwood floors, vaulted ceilings, wonderful natural light and a large bonus room with endless option for use. Enjoy the privacy of the fenced in backyard while relaxing on your screened porch. Updated with a new HVAC in 2016, new gutters with gutter guards, new granite in kitchen, new garbage disposal, crawlspace dehumidifier replaced approximately 1 year ago and a bolted in fireproof safe. HOA includes lawn maintenance. Wonderful amenities include 2 pools, clubhouse and playground. Close proximity to shopping, dining and everything that downtown Wilmington has to offer! Schedule your showing today!
Location
State NC
County Brunswick
Community Westport
Zoning Residential
Direction Hwy 133 South toward Southport. Continue approximately 3 miles to Westport. Right on Westport Drive. Home is on the left #1023, just past the pool.
Rooms
Basement None
Interior
Interior Features Foyer, 1st Floor Master, Ceiling - Vaulted, Ceiling Fan(s), Security System, Smoke Detectors, Walk-in Shower, Walk-In Closet, Whirlpool
Heating Heat Pump
Cooling Central
Flooring Carpet, Tile
Appliance Cooktop - Electric, Dishwasher, Disposal, Dryer, Microwave - Built-In, Refrigerator, Washer
Exterior
Garage Off Street, Unpaved
Garage Spaces 2.0
Utilities Available Municipal Sewer, Municipal Water
Waterfront No
Roof Type Architectural Shingle
Porch Patio, Screened
Parking Type Off Street, Unpaved
Garage Yes
Building
Story 1
New Construction No
Schools
Elementary Schools Belville
Middle Schools Leland
High Schools North Brunswick
Others
Tax ID 059cd004
Acceptable Financing USDA Loan, Cash, Conventional, FHA
Listing Terms USDA Loan, Cash, Conventional, FHA
Read Less Info
Want to know what your home might be worth? Contact us for a FREE valuation!

Our team is ready to help you sell your home for the highest possible price ASAP








