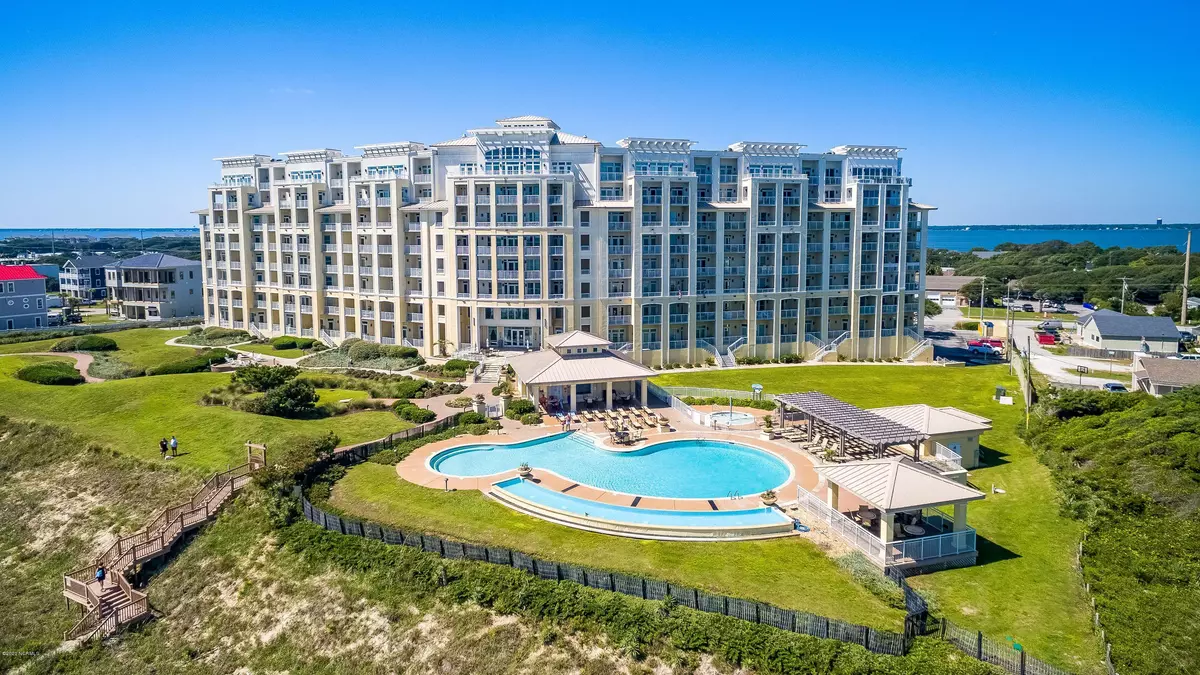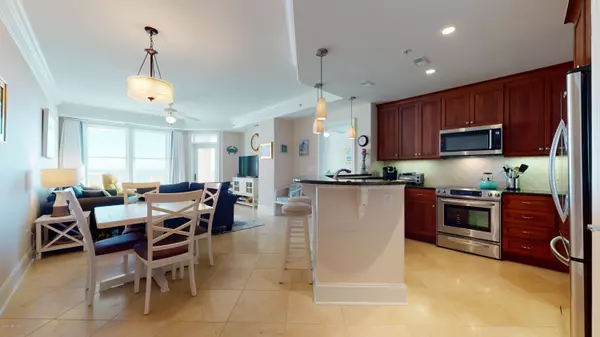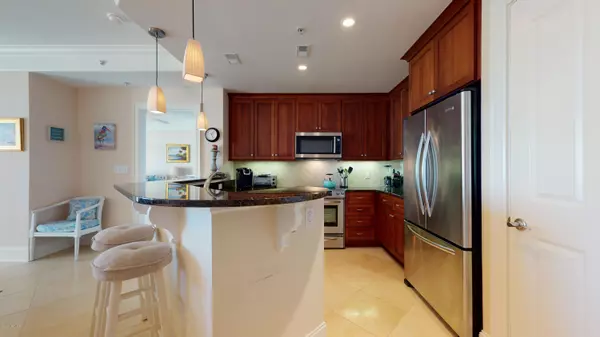$550,000
$540,000
1.9%For more information regarding the value of a property, please contact us for a free consultation.
2 Beds
2 Baths
1,378 SqFt
SOLD DATE : 12/09/2020
Key Details
Sold Price $550,000
Property Type Condo
Sub Type Condominium
Listing Status Sold
Purchase Type For Sale
Square Footage 1,378 sqft
Price per Sqft $399
Subdivision Grande Villas At The Preserve
MLS Listing ID 100244554
Sold Date 12/09/20
Style Concrete, Steel Frame
Bedrooms 2
Full Baths 2
HOA Fees $7,350
HOA Y/N Yes
Originating Board North Carolina Regional MLS
Year Built 2007
Property Description
This Luxury Oceanfront 2nd Floor Condo is the elegant, spacious, tranquil, stylish beach-retreat of your dreams. For memories that will last a lifetime, and resort living at its finest; you'll love this 2 Bedroom / 2 Bath 1,378sqft Floor Plan with BRAND NEW furnishings throughout! Featuring a Granite & SS upscale, amenities-filled kitchen, dual-access to your private balcony overlooking the Atlantic Ocean, and MUCH MORE! Grande Villas at the Preserve is a highly desirable community with GREAT RENTAL INCOME POTENTIAL! Never been rented & in pristine condition. HOA amenities include: Fitness Center, Clubhouse, Cable, Infinity Pool, Beach Chairs & Umbrellas, & an Oceanfront Fire Pit.... all that's left is to... Just Add Water To Your Lifestyle.
Location
State NC
County Carteret
Community Grande Villas At The Preserve
Zoning Res
Direction From Atlantic Beach Causeway & Ft Macon Rd: Go WEST on Ft Macon Rd about 8mi. The Grande Villas at The Preserve will be on the LEFT (South, Ocean-side).
Rooms
Other Rooms Storage, Bathhouse, Shower
Interior
Interior Features Foyer, 1st Floor Master, 9Ft+ Ceilings, Ceiling Fan(s), Elevator, Furnished, Pantry, Smoke Detectors, Sprinkler System, Walk-in Shower, Walk-In Closet, Whirlpool
Heating Forced Air
Cooling Central
Appliance None
Exterior
Garage Assigned, On Site, Paved, Underground
Pool In Ground, See Remarks
Utilities Available Community Sewer, Community Water
Waterfront Yes
Waterfront Description ICW View, Ocean Front, Ocean Side, Ocean View, Sound View, Water View, Waterfront Comm
Roof Type Membrane
Porch Balcony, Covered
Parking Type Assigned, On Site, Paved, Underground
Garage No
Building
Story 1
New Construction No
Schools
Elementary Schools Morehead City Primary
Middle Schools Morehead City
High Schools West Carteret
Others
Tax ID 6334.10.37.93570i2
Acceptable Financing VA Loan, Cash, Conventional
Listing Terms VA Loan, Cash, Conventional
Read Less Info
Want to know what your home might be worth? Contact us for a FREE valuation!

Our team is ready to help you sell your home for the highest possible price ASAP








