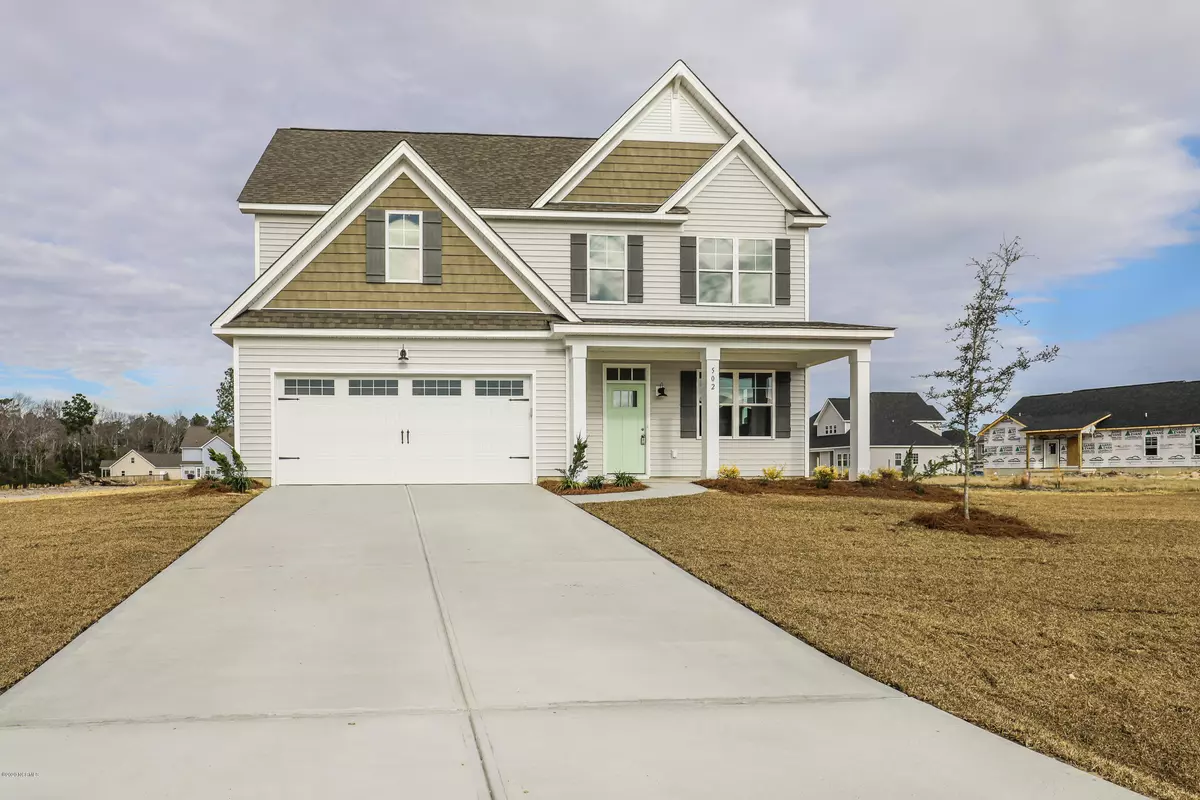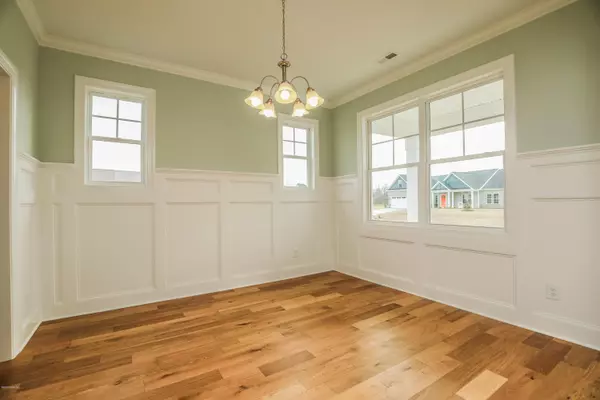$393,900
$379,000
3.9%For more information regarding the value of a property, please contact us for a free consultation.
4 Beds
4 Baths
2,754 SqFt
SOLD DATE : 10/29/2021
Key Details
Sold Price $393,900
Property Type Single Family Home
Sub Type Single Family Residence
Listing Status Sold
Purchase Type For Sale
Square Footage 2,754 sqft
Price per Sqft $143
Subdivision Magnolia Reserve
MLS Listing ID 100263018
Sold Date 10/29/21
Style Wood Frame
Bedrooms 4
Full Baths 3
Half Baths 1
HOA Fees $1,020
HOA Y/N Yes
Originating Board North Carolina Regional MLS
Year Built 2021
Lot Size 10,019 Sqft
Acres 0.23
Lot Dimensions irregular
Property Description
Stunning 70 West Craftsmanship in Magnolia Reserve! Welcome home to the Cameron, with upgrades at every turn. This three story, 2750 heated home features four bedrooms PLUS a huge third story bonus room with a full bath! The upgrades are abundant, from the side load garage, rear covered porch, x pattern coffered ceiling, sub way tiled master shower, upgraded LVP flooring throughout the downstairs, quartz counter tops in the kitchen with a stunning backsplash, mudroom cubbies with shiplap, crown molding, stainless appliances, the list goes on and on. Don't miss out on a chance to own this home!**ALL PHOTOS ARE OF SIMILAR HOME**
Location
State NC
County Pender
Community Magnolia Reserve
Zoning Residential
Direction HWY 17 towards Wilmington. Take a left on HWY 210, then a right into the neighborhood on Northern Pintail Place, left on Bachmans Trail, then right on E. Yellow Lois.
Rooms
Primary Bedroom Level Non Primary Living Area
Interior
Interior Features Solid Surface, 9Ft+ Ceilings, Ceiling Fan(s), Pantry, Walk-in Shower, Walk-In Closet(s)
Heating Heat Pump
Cooling Central Air
Flooring LVT/LVP, Carpet, Tile
Appliance Stove/Oven - Electric, Microwave - Built-In, Dishwasher, Cooktop - Electric
Laundry Inside
Exterior
Exterior Feature None
Garage Paved
Garage Spaces 2.0
Utilities Available Community Water
Waterfront No
Roof Type Architectural Shingle
Porch Covered, Porch
Parking Type Paved
Building
Story 3
Foundation Slab
Sewer Septic On Site
Structure Type None
New Construction Yes
Others
Acceptable Financing Cash, Conventional, FHA, USDA Loan, VA Loan
Listing Terms Cash, Conventional, FHA, USDA Loan, VA Loan
Special Listing Condition None
Read Less Info
Want to know what your home might be worth? Contact us for a FREE valuation!

Our team is ready to help you sell your home for the highest possible price ASAP








