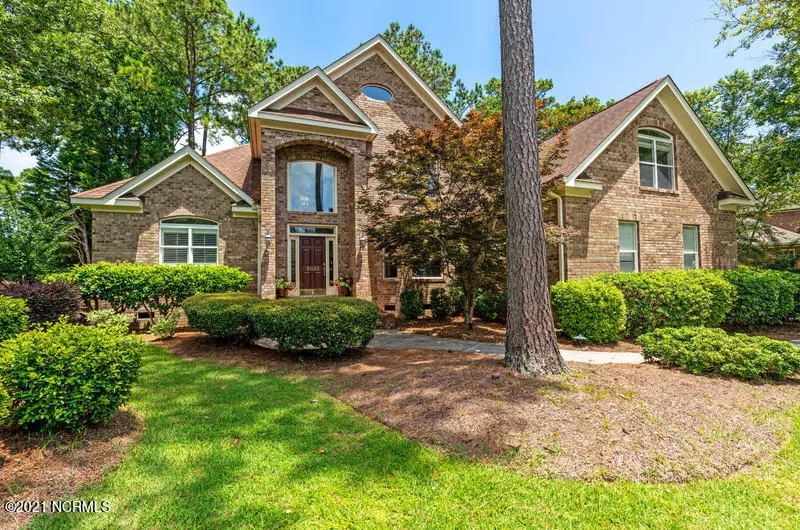$703,000
$710,000
1.0%For more information regarding the value of a property, please contact us for a free consultation.
5 Beds
4 Baths
4,200 SqFt
SOLD DATE : 09/07/2021
Key Details
Sold Price $703,000
Property Type Single Family Home
Sub Type Single Family Residence
Listing Status Sold
Purchase Type For Sale
Square Footage 4,200 sqft
Price per Sqft $167
Subdivision Masonboro Forest
MLS Listing ID 100278765
Sold Date 09/07/21
Style Wood Frame
Bedrooms 5
Full Baths 3
Half Baths 1
HOA Fees $882
HOA Y/N Yes
Originating Board North Carolina Regional MLS
Year Built 2000
Lot Size 0.390 Acres
Acres 0.39
Lot Dimensions 134 X 152 X 86 X 149
Property Description
Sitting on the porch enjoying nature at your custom-built beautiful brick home in the sought after Masonboro Forest community. This home has a stunning open foyer, great for welcoming guests. Wainscoting, crown molding and hardwood flooring throughout the entryway and all formal areas. Two staircases offer balcony views and makes it easy to navigate through this spacious well-kept home. The formal dining room has a tray ceiling, and a bay window, offering ample sunlight. Step out of the dining area, go through the wine pantry and step into the beautiful open styled kitchen which features white cabinets, a double oven, solid surface countertops, an island, large walk-in pantry, a breakfast nook, bar area and a built-in desk area. This kitchen is perfect for large gatherings. The family room is visually pleasing with a high vaulted ceiling, gas log fireplace, built-in shelves and overlooks the back deck. This home was designed with a growing family in mind, 5 bedrooms, 4 baths and a bonus room, there is even an extra unfinished room upstairs, if completed, would add heated square footage, there is storage galore! Impressive master suite located on the primary level, featuring a huge master bath that has two separate walk-in closets, separate dual vanities, deep whirlpool tub, and a stand-up shower. Large laundry room has tile flooring, cabinets, and a deep wash sink. Oversized two car garage has an access door. The screened in back porch, and wooden deck, overlook a beautiful pond. This premium lot is landscaped, full of mature trees and bushes offering a private and tranquil place to relax. This home's location is sure to please, it is located central to downtown, both Wrightsville and Carolina Beaches and is near one of Wilmington's most desirable school districts. This community offers an Olympic sized outdoor swimming pool, beautiful clubhouse, playground, tennis, and basketball, and fishing ponds! Being sold As-Is, 60 days close requested.
Location
State NC
County New Hanover
Community Masonboro Forest
Zoning R-15
Direction From S College Rd, turn left onto Lansdowne RD, Continue onto Nicholas Creek Cir, Turn right onto Crown Point Ln and home will be on your right.
Rooms
Basement Crawl Space, None
Primary Bedroom Level Primary Living Area
Interior
Interior Features Foyer, Solid Surface, Whirlpool, Master Downstairs, 9Ft+ Ceilings, Vaulted Ceiling(s), Ceiling Fan(s), Eat-in Kitchen, Walk-In Closet(s)
Heating Electric, Forced Air, Heat Pump, Propane
Cooling Central Air, Zoned
Flooring Carpet, Tile
Fireplaces Type Gas Log
Fireplace Yes
Window Features Blinds
Appliance Stove/Oven - Electric, Microwave - Built-In, Double Oven, Disposal, Dishwasher
Exterior
Exterior Feature Gas Logs
Garage On Site, Paved
Garage Spaces 2.0
Pool None
Waterfront Yes
Roof Type Architectural Shingle
Porch Covered, Screened
Parking Type On Site, Paved
Building
Story 2
Sewer Municipal Sewer
Water Municipal Water
Structure Type Gas Logs
New Construction No
Others
Tax ID R07100-005-055-000
Acceptable Financing Cash, Conventional
Listing Terms Cash, Conventional
Special Listing Condition None
Read Less Info
Want to know what your home might be worth? Contact us for a FREE valuation!

Our team is ready to help you sell your home for the highest possible price ASAP








