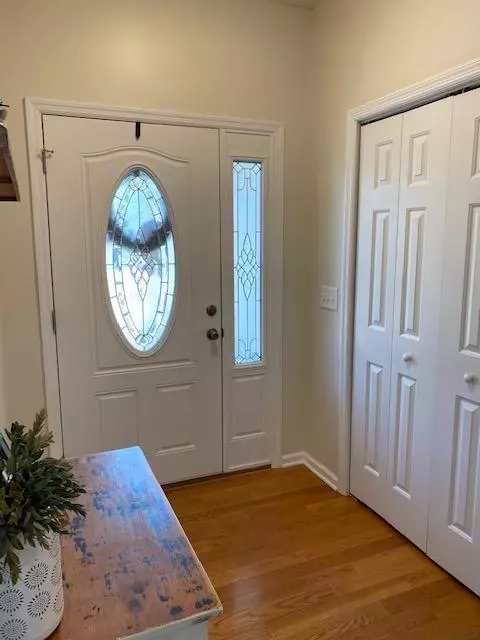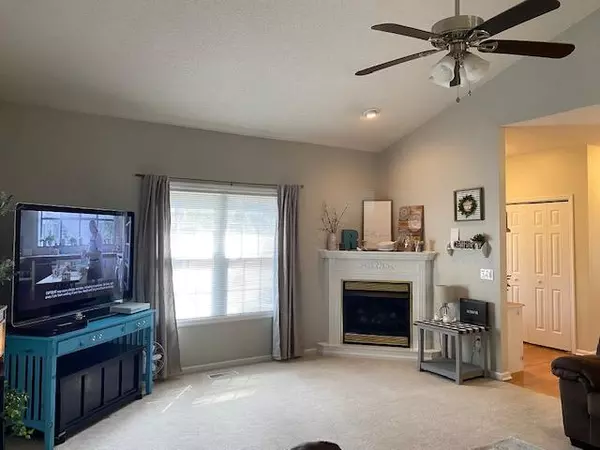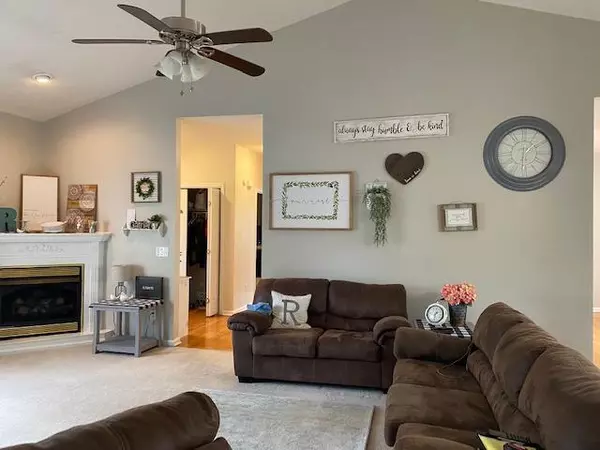$237,000
$239,000
0.8%For more information regarding the value of a property, please contact us for a free consultation.
3 Beds
2 Baths
2,040 SqFt
SOLD DATE : 06/23/2020
Key Details
Sold Price $237,000
Property Type Single Family Home
Sub Type Single Family Residence
Listing Status Sold
Purchase Type For Sale
Square Footage 2,040 sqft
Price per Sqft $116
Subdivision 7 Lakes North
MLS Listing ID 199308
Sold Date 06/23/20
Bedrooms 3
Full Baths 2
HOA Fees $1,152
HOA Y/N Yes
Originating Board North Carolina Regional MLS
Year Built 2003
Annual Tax Amount $1,008
Lot Size 0.460 Acres
Acres 0.46
Lot Dimensions 117x180x110x174
Property Description
This brick & vinyl split bedroom floorplan exudes charm and character inside & out! Pride of ownership shows in this well maintained home. Oversized family room with vaulted ceiling + fireplace w/gas lots. Light & bright kitchen has ample cabinets, new appliances (2016-17), pantry & eat-in bar plus breakfast nook w/bayed windows. Hardwood floors in foyer, hall, kitchen & breakfast. Window filled Carolina Room. Fresh paint throughout home! Master suite has huge walk-in closet & bath w/garden tub & sep. shower. New HVAC system installed '18 & ducts resealed w/ AeroSeal('17). Lots of new LED lighting and fixtures throughout. Oversized backyard with fully fenced w/wire includes 2 sidegates & double drive thru gate (2017). Side-entrance garage w/great storage. Nicely landscaped. Home Warranty
Location
State NC
County Moore
Community 7 Lakes North
Zoning GC-SL
Direction From Pinehurst, take 211. Turn right onto Seven Lakes Drive. Left onto Dogwood. At stop sign take left onto Firetree. Go over Echo dam, take left onto Edgewater. Take 2nd right onto Pineneedle. Home on left.
Interior
Interior Features 1st Floor Master, Ceiling - Vaulted, Ceiling Fan(s), Gas Logs, Pantry, Walk-In Closet, Wash/Dry Connect
Heating Heat Pump
Cooling Central
Flooring Carpet
Appliance Dishwasher, Microwave - Built-In, Refrigerator
Exterior
Garage Spaces 2.0
Utilities Available Municipal Water, Septic On Site
Waterfront No
Waterfront Description Water Access Comm
Roof Type Composition
Garage Yes
Building
New Construction No
Read Less Info
Want to know what your home might be worth? Contact us for a FREE valuation!

Our team is ready to help you sell your home for the highest possible price ASAP








