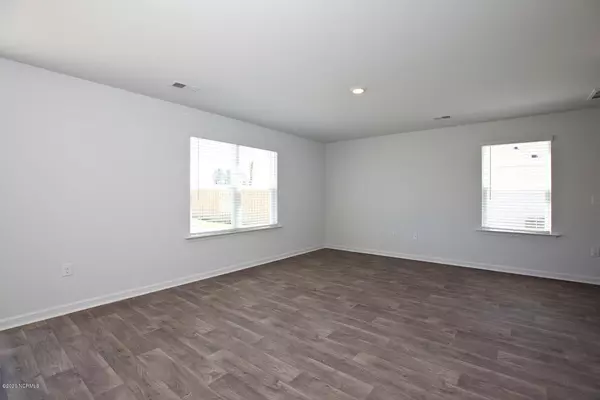$320,240
$320,240
For more information regarding the value of a property, please contact us for a free consultation.
3 Beds
3 Baths
1,885 SqFt
SOLD DATE : 12/23/2021
Key Details
Sold Price $320,240
Property Type Single Family Home
Sub Type Single Family Residence
Listing Status Sold
Purchase Type For Sale
Square Footage 1,885 sqft
Price per Sqft $169
Subdivision Hope Creek
MLS Listing ID 100285349
Sold Date 12/23/21
Style Wood Frame
Bedrooms 3
Full Baths 2
Half Baths 1
HOA Fees $660
HOA Y/N Yes
Originating Board North Carolina Regional MLS
Year Built 2020
Lot Size 0.750 Acres
Acres 0.75
Lot Dimensions Irregular
Property Description
The Arden plan is 1885 SF with 3 Bedrooms and 2.5 Baths! OPEN Floorplan! Kitchen with Stainless Steel Appliances- REFRIGERATOR INCLUDED! ISLAND is perfect for casual dining. WALK-IN Pantry provides plenty of storage space! Great Room is perfect for entertaining! Generously sized Owner's Suite and bath with double vanity and walk-in shower. 2 additional bedrooms and a laundry room finish off the 2nd floor! Don't worry about privacy - BLINDS are INCLUDED in front of home !! Ask us all about our SMART HOME TECHNOLOGY including touchscreen interface, video doorbell, front door light, z-wave t-stat, door lock all controlled by included Alexa Dot and smartphone app with voice! New construction in Progress
Location
State NC
County Pender
Community Hope Creek
Zoning R-15
Direction From Hwy 17, take Hwy 210 towards Rocky Mount. Hope Creek is 4 miles down Hwy210 on the right.
Rooms
Basement None
Primary Bedroom Level Non Primary Living Area
Interior
Interior Features Foyer, Pantry, Walk-in Shower, Walk-In Closet(s)
Heating Forced Air, Heat Pump
Cooling Central Air, Zoned
Flooring Carpet, Vinyl
Fireplaces Type None
Fireplace No
Window Features Blinds
Appliance Stove/Oven - Electric, Refrigerator, Microwave - Built-In, Dishwasher
Laundry Inside
Exterior
Exterior Feature None
Garage Off Street, Paved
Garage Spaces 2.0
Pool None
Waterfront No
Roof Type Shingle
Porch None
Parking Type Off Street, Paved
Building
Story 2
Foundation Slab
Sewer Septic On Site
Water Municipal Water
Structure Type None
New Construction Yes
Others
Tax ID R-02900-001-059-000
Acceptable Financing Cash, Conventional, FHA, USDA Loan, VA Loan
Listing Terms Cash, Conventional, FHA, USDA Loan, VA Loan
Special Listing Condition None
Read Less Info
Want to know what your home might be worth? Contact us for a FREE valuation!

Our team is ready to help you sell your home for the highest possible price ASAP








