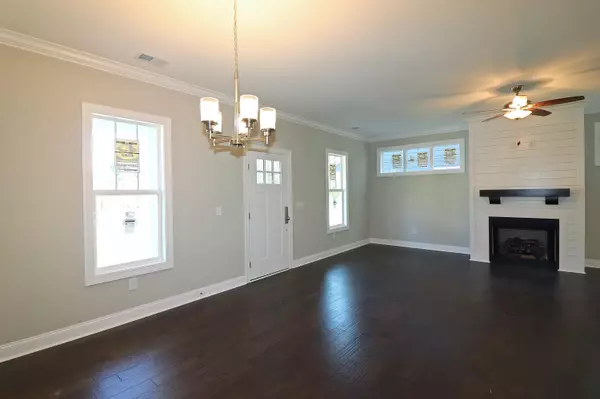$252,000
$250,000
0.8%For more information regarding the value of a property, please contact us for a free consultation.
3 Beds
2 Baths
1,795 SqFt
SOLD DATE : 06/26/2020
Key Details
Sold Price $252,000
Property Type Single Family Home
Sub Type Single Family Residence
Listing Status Sold
Purchase Type For Sale
Square Footage 1,795 sqft
Price per Sqft $140
Subdivision Legacy Lakes
MLS Listing ID 199739
Sold Date 06/26/20
Bedrooms 3
Full Baths 2
Half Baths 1
HOA Fees $1,366
HOA Y/N Yes
Originating Board North Carolina Regional MLS
Year Built 2019
Annual Tax Amount $186
Lot Dimensions 35x130x39x130
Property Description
Custom Designed Craftsman Cottage by Marcel Goneau, AIBD, award winning designer with Goneau Design|Build, designing and building custom homes in the Sandhills since 1985. This Cottage offers a formal flowing floor plan-3 bedrooms & 2.5 baths. Though large in design, as you enter, you instantly feel the easy spirit & cozy style unique to cottage living. The living room offers open living space for today's lifestyle-open to gourmet kitchen and dining area. The spacious kitchen has Granite countertops & Frigidaire Stainless Steel Appliances. The Lower Level features spacious owners Suite that offers privacy as well as modern luxury. Upper level features two guest bedrooms with shared bath and loft area. SELLER IS OFFERING 2K IN SELLER PAID CLOSING COSTS & 1K BUYER AGENT BONUS!
Location
State NC
County Moore
Community Legacy Lakes
Zoning R20-16
Direction From US 1 take a left on 15/501 towards Laurinburg. Travel approximately 2 miles, turn left on Legacy Lakes Way, the clubhouse and the Cottages are on the left.
Interior
Interior Features 1st Floor Master, Ceiling Fan(s), Smoke Detectors, Wash/Dry Connect
Heating Heat Pump
Cooling Central
Flooring Carpet, Tile
Appliance Dishwasher, Microwave - Built-In
Exterior
Garage Paved
Utilities Available Municipal Sewer, Municipal Water
Waterfront No
Roof Type Composition
Porch Patio, Porch
Building
New Construction Yes
Others
Acceptable Financing Cash
Listing Terms Cash
Read Less Info
Want to know what your home might be worth? Contact us for a FREE valuation!

Our team is ready to help you sell your home for the highest possible price ASAP








