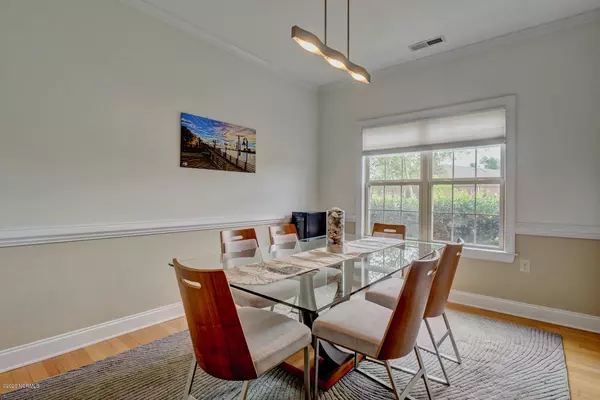$217,000
$225,000
3.6%For more information regarding the value of a property, please contact us for a free consultation.
2 Beds
2 Baths
1,361 SqFt
SOLD DATE : 12/18/2020
Key Details
Sold Price $217,000
Property Type Townhouse
Sub Type Townhouse
Listing Status Sold
Purchase Type For Sale
Square Footage 1,361 sqft
Price per Sqft $159
Subdivision Westport
MLS Listing ID 100241186
Sold Date 12/18/20
Style Wood Frame
Bedrooms 2
Full Baths 2
HOA Fees $2,328
HOA Y/N Yes
Originating Board North Carolina Regional MLS
Year Built 2005
Lot Size 3,920 Sqft
Acres 0.09
Lot Dimensions 43x88x43x88
Property Description
Immaculate end unit town home with two car garage. Recent upgrades include granite countertops and new fixtures in bathrooms, new light fixtures throughout, oversized walk in steam shower in master.bathroom. This home has a formal dining room, wood flooring in main living areas and bedrooms, skylights that provide extra natural lighting. Kitchen features granite countertops and stainless appliances. Two outside areas to enjoy - screened porch with decorative tile flooring and patio area off of master bedroom - both overlook a natural wooded area and pond. Garage ceiling and walls recently insulated and painted. This home is turn key ready - will not last long!
Location
State NC
County Brunswick
Community Westport
Zoning PUD
Direction From downtown Wilmington, take 74/76/17S, take 1st Leland exit, left onto 133, right into Westport, right on Beachwalk, town home is on the right.
Interior
Interior Features Blinds/Shades, Ceiling Fan(s), Gas Logs, Pantry, Skylights, Walk-in Shower, Walk-In Closet
Heating Heat Pump, Forced Air
Cooling Central
Flooring Laminate, Tile
Appliance Dishwasher, Disposal, Microwave - Built-In, Refrigerator, Stove/Oven - Electric
Exterior
Garage Off Street, Paved
Garage Spaces 2.0
Utilities Available Municipal Sewer, Municipal Water
Waterfront Yes
Waterfront Description Pond Front, Pond View
Roof Type Shingle
Porch Patio, Porch, Screened
Parking Type Off Street, Paved
Garage Yes
Building
Story 1
New Construction No
Schools
Elementary Schools Belville
Middle Schools Leland
High Schools North Brunswick
Others
Tax ID 059bg011
Acceptable Financing VA Loan, Cash, Conventional
Listing Terms VA Loan, Cash, Conventional
Read Less Info
Want to know what your home might be worth? Contact us for a FREE valuation!

Our team is ready to help you sell your home for the highest possible price ASAP








