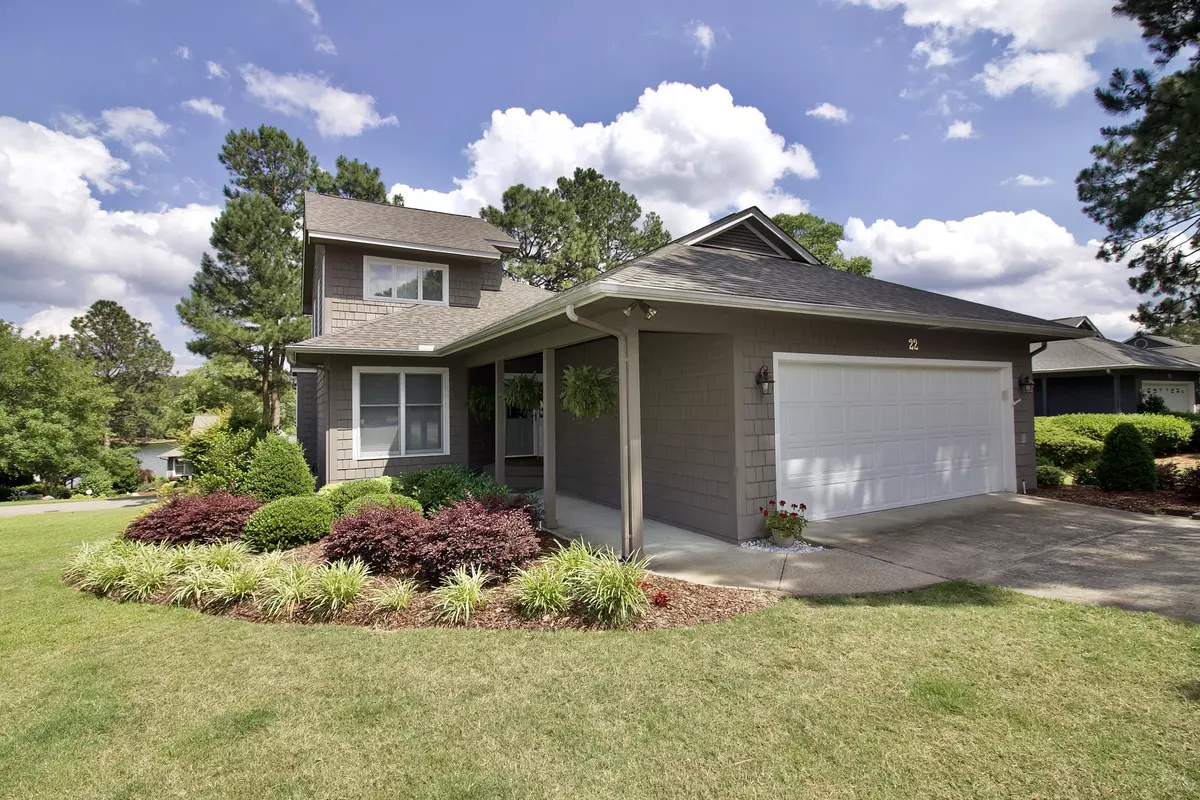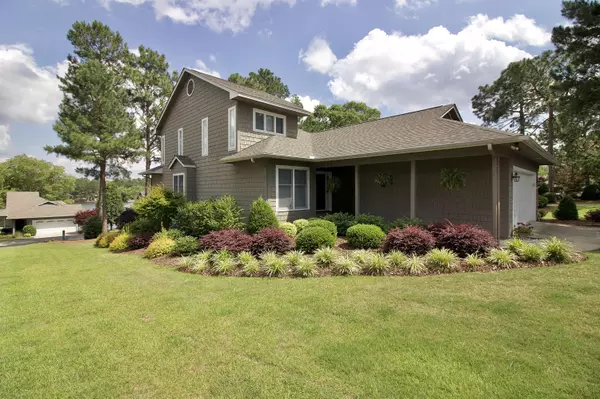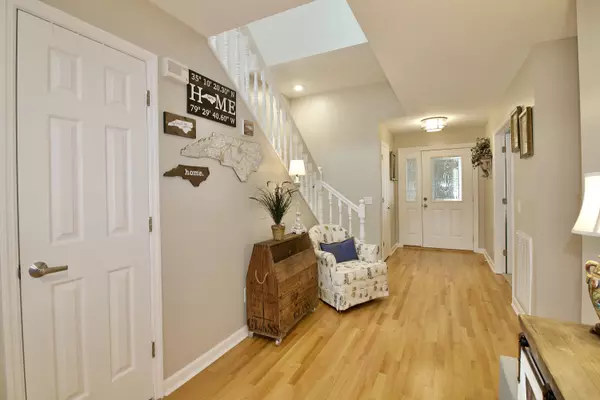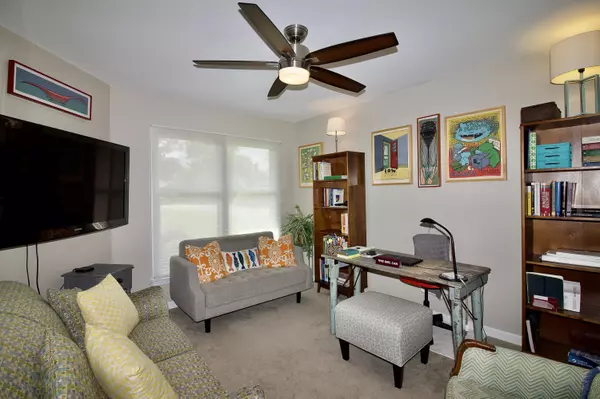$345,000
$345,000
For more information regarding the value of a property, please contact us for a free consultation.
4 Beds
3 Baths
2,193 SqFt
SOLD DATE : 07/20/2020
Key Details
Sold Price $345,000
Property Type Single Family Home
Sub Type Single Family Residence
Listing Status Sold
Purchase Type For Sale
Square Footage 2,193 sqft
Price per Sqft $157
Subdivision Westlake Pointe
MLS Listing ID 200682
Sold Date 07/20/20
Bedrooms 4
Full Baths 3
HOA Fees $2,340
HOA Y/N Yes
Originating Board North Carolina Regional MLS
Year Built 1988
Annual Tax Amount $1,213
Lot Size 10,018 Sqft
Acres 0.23
Lot Dimensions townhome
Property Description
Beautifully remodeled townhome, overlooking Lake Pinehurst, this 4-bedroom, 3-bathroom home gives an instant sense of paradise while looking out of the large windows toward the lake in this light-filled and open home. This home has been meticulously updated and maintained with high-quality finishes and modern neutral colors. The kitchen is the white cabinet kitchen of your dreams with gorgeous marble countertops, updated appliances and gleaming hardwood floors, overlooking the living room. There is plenty of entertainment space inside and out, with its large, open floor plan and back deck. There is also a very large climate-controlled storage room at lower level, accessed from the outside of the home. This home is a true turn-key, move-in ready home.
Location
State NC
County Moore
Community Westlake Pointe
Zoning R10
Direction From Burning Tree Rd, take a left at Westlake Pointe Entrance. Take the first right, and then quick left, house on the left.
Rooms
Other Rooms Storage
Basement Crawl Space
Interior
Interior Features Wash/Dry Connect, Master Downstairs, Ceiling Fan(s), Pantry
Heating Electric, Heat Pump
Cooling Central Air
Flooring Carpet, Tile, Wood
Window Features Blinds
Appliance Refrigerator, Microwave - Built-In, Disposal, Dishwasher
Exterior
Exterior Feature Irrigation System
Garage Paved
Waterfront No
View Water
Roof Type Composition
Porch Deck, Porch
Parking Type Paved
Building
Sewer Municipal Sewer
Water Municipal Water
Structure Type Irrigation System
New Construction No
Others
Acceptable Financing Cash
Listing Terms Cash
Read Less Info
Want to know what your home might be worth? Contact us for a FREE valuation!

Our team is ready to help you sell your home for the highest possible price ASAP








