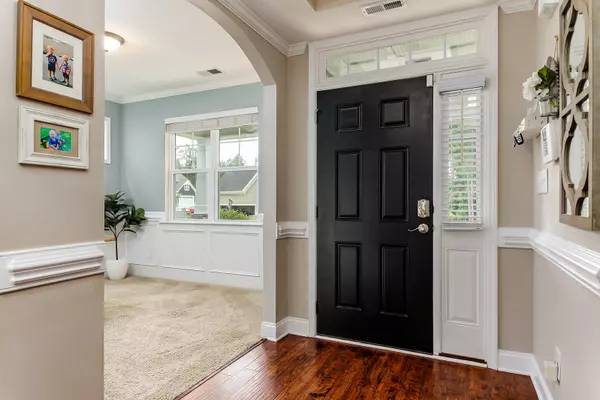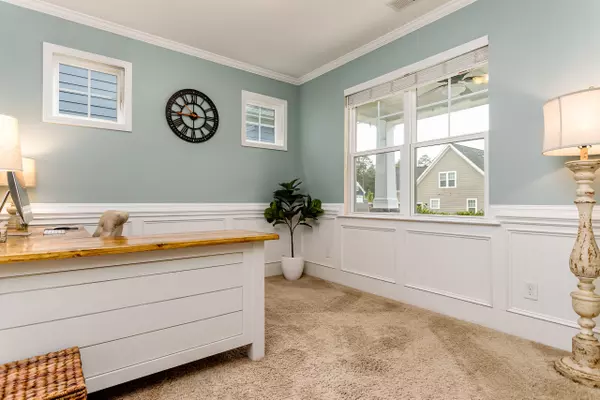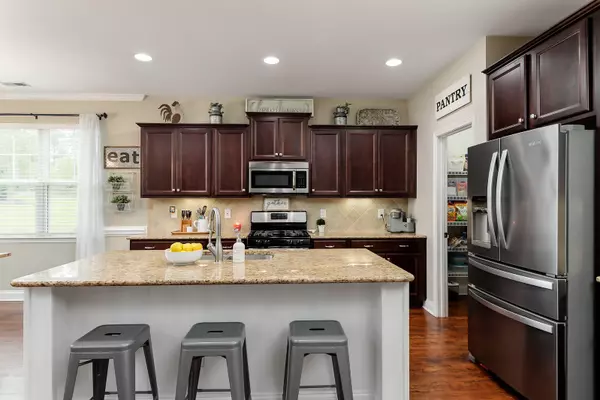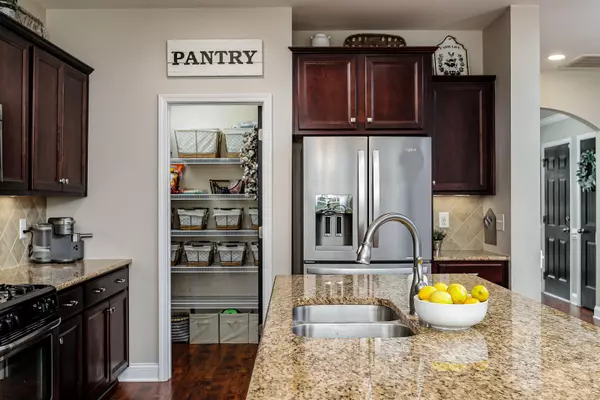$304,000
$309,000
1.6%For more information regarding the value of a property, please contact us for a free consultation.
4 Beds
2 Baths
2,310 SqFt
SOLD DATE : 08/03/2020
Key Details
Sold Price $304,000
Property Type Single Family Home
Sub Type Single Family Residence
Listing Status Sold
Purchase Type For Sale
Square Footage 2,310 sqft
Price per Sqft $131
Subdivision Legacy Lakes
MLS Listing ID 200973
Sold Date 08/03/20
Bedrooms 4
Full Baths 2
Half Baths 1
HOA Fees $1,366
HOA Y/N Yes
Originating Board North Carolina Regional MLS
Year Built 2015
Annual Tax Amount $1,345
Lot Size 7,405 Sqft
Acres 0.17
Lot Dimensions 51x150x50x149
Property Description
Located in desirable Legacy Lakes community, this charming 4 bedroom, 2.5 bathroom home offers so much more than curb appeal! Loads of natural light welcome you as enter the spacious main level. A bright kitchen boasting a gas range and granite countertops opens to an oversized eating space, overlooking a cozy living area with custom built-ins flanking the fireplace. First floor master suite with a large walk-in closet and ample storage. Also on the main floor you will find an office and a half bath. Upstairs there are three additional bedrooms and a full bathroom. The backyard was made for entertaining with a large, partially covered patio. Legacy Lakes offers access to a pool, tennis, fitness center and clubhouse all just minutes from shopping, restaurants and Ft Bragg.
Location
State NC
County Moore
Community Legacy Lakes
Zoning R20-16
Direction From main entrance, turn right on Kerr Lake Road. Right on Warren Lake Road then left on Legacy Lakes Way. House is on the right.
Interior
Interior Features Wash/Dry Connect, Master Downstairs, Tray Ceiling(s), Ceiling Fan(s), Pantry, Walk-In Closet(s)
Heating Heat Pump
Cooling Central Air
Flooring Carpet, Tile, Wood
Appliance Refrigerator, Microwave - Built-In, Dishwasher
Exterior
Garage Carport, Paved
Roof Type Composition
Porch Covered, Patio, Porch
Building
Entry Level Two
Sewer Municipal Sewer
Water Municipal Water
Others
Acceptable Financing Cash
Listing Terms Cash
Read Less Info
Want to know what your home might be worth? Contact us for a FREE valuation!

Our team is ready to help you sell your home for the highest possible price ASAP








