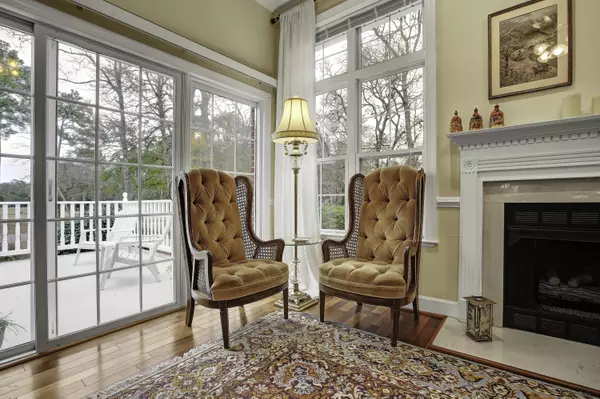$317,000
$328,900
3.6%For more information regarding the value of a property, please contact us for a free consultation.
3 Beds
3 Baths
2,600 SqFt
SOLD DATE : 11/24/2020
Key Details
Sold Price $317,000
Property Type Single Family Home
Sub Type Single Family Residence
Listing Status Sold
Purchase Type For Sale
Square Footage 2,600 sqft
Price per Sqft $121
Subdivision Lockwood Folly
MLS Listing ID 100243338
Sold Date 11/24/20
Style Brick/Stone, Wood Frame
Bedrooms 3
Full Baths 3
HOA Fees $1,477
HOA Y/N Yes
Originating Board North Carolina Regional MLS
Year Built 1994
Lot Size 0.320 Acres
Acres 0.32
Lot Dimensions 95X154X145X150
Property Description
Lovely home in Lockwood Folly Country Club. This custom 3 bedroom 3 bath brick home sits on a corner lot surrounded by azaleas and raised flower beds. Featuring a floor plan designed for families, hardwood and tile floors throughout, crown molding, fireplace, great kitchen with solid surface counters, bonus room, formal dining, breakfast area and spacious great room. Gated community features, a new restaurant, Pro shop, and fitness center; pool with spectacular views, boat launch, dock, tennis/basketball/pickleball courts, observation areas and golf. Buyer needs to verify heated square footage.
Location
State NC
County Brunswick
Community Lockwood Folly
Zoning CO - R7500
Direction Sabbath Home Rd to Stone Chimney Rd; turn right on Stone Chimney; left on Clubhouse drive into Lockwood Folly; turn left onto second Lockwood Lane on left; Corner of Windward Village Lane and Lockwood Lane.
Interior
Interior Features Foyer, 1st Floor Master, Blinds/Shades, Ceiling - Trey, Ceiling Fan(s), Gas Logs, Walk-in Shower, Walk-In Closet, Whirlpool
Heating Heat Pump
Cooling Central
Flooring Carpet, Tile
Appliance Dishwasher, Dryer, Refrigerator, Stove/Oven - Electric, Washer, See Remarks
Exterior
Garage On Site, Paved
Garage Spaces 2.0
Pool None
Utilities Available Municipal Water, Septic On Site
Waterfront No
Waterfront Description None
Roof Type Shingle
Porch Open, Porch
Parking Type On Site, Paved
Garage Yes
Building
Lot Description Corner Lot
Story 1
New Construction No
Schools
Elementary Schools Virginia Williamson
Middle Schools Cedar Grove
High Schools West Brunswick
Others
Tax ID 217ob010
Acceptable Financing Cash, Conventional
Listing Terms Cash, Conventional
Read Less Info
Want to know what your home might be worth? Contact us for a FREE valuation!

Our team is ready to help you sell your home for the highest possible price ASAP








