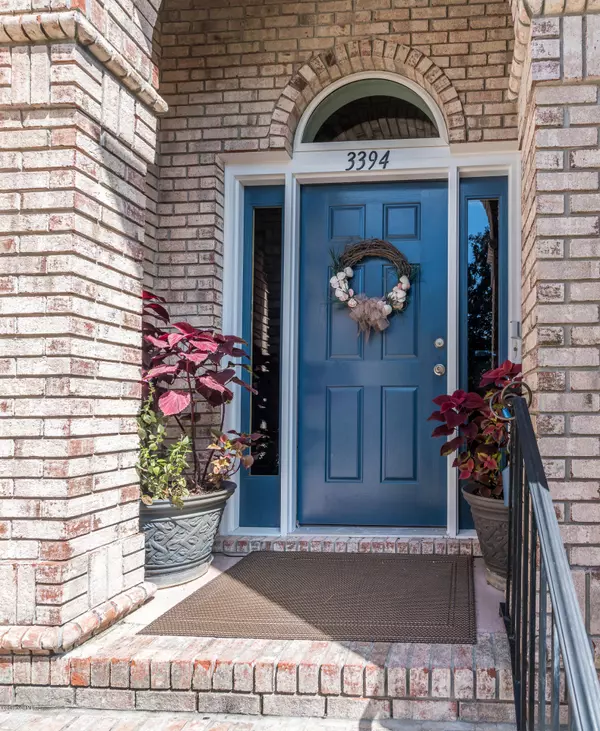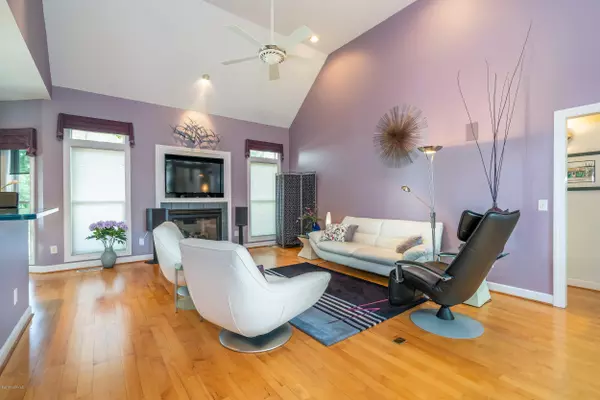$325,000
$339,900
4.4%For more information regarding the value of a property, please contact us for a free consultation.
3 Beds
2 Baths
2,027 SqFt
SOLD DATE : 12/01/2019
Key Details
Sold Price $325,000
Property Type Single Family Home
Sub Type Single Family Residence
Listing Status Sold
Purchase Type For Sale
Square Footage 2,027 sqft
Price per Sqft $160
Subdivision St James
MLS Listing ID 100182062
Sold Date 12/01/19
Style Wood Frame
Bedrooms 3
Full Baths 2
HOA Fees $870
HOA Y/N Yes
Originating Board North Carolina Regional MLS
Year Built 1998
Lot Size 0.290 Acres
Acres 0.29
Lot Dimensions 90 x 148 x 84 x 150
Property Description
ONE LEVEL, Popular Open Floor Plan, Pond behind Home Provides Privacy/ View, Low Maintenance Natural Areas = NO GRASS,
Three Bedrooms, Two Baths, Approx 2027 sq ft.
Convenient Central Location – Close to Founders Club and the Main St James Entrance
Glass Sunroom with Mini Split & Ceramic Tile Floor by Porch Conversions
Split Bedroom Plan – Two Guest Bedrooms and Full Bath
Spacious Great Room – Beautiful Hardwood Floor, Gas Log Vented Fireplace
Large Kitchen & Cozy Breakfast Area
Master Suite – Hardwood Floor in Bedroom, Bath Update by Granite Transformation
Location
State NC
County Brunswick
Community St James
Zoning R
Direction St James Drive from Main Entrance, Home will be on Eyebrow to the Right.
Location Details Mainland
Rooms
Basement Crawl Space
Primary Bedroom Level Primary Living Area
Interior
Interior Features Foyer, Master Downstairs, 9Ft+ Ceilings, Tray Ceiling(s), Vaulted Ceiling(s), Ceiling Fan(s), Pantry, Walk-in Shower, Walk-In Closet(s)
Heating Heat Pump
Cooling Central Air
Flooring Carpet, Tile, Wood
Fireplaces Type Gas Log
Fireplace Yes
Appliance Washer, Stove/Oven - Electric, Refrigerator, Microwave - Built-In, Dryer, Disposal, Dishwasher
Laundry Inside
Exterior
Exterior Feature Irrigation System, Gas Grill
Garage Paved
Garage Spaces 2.0
Waterfront Yes
View Pond
Roof Type Composition
Porch Enclosed, Porch
Parking Type Paved
Building
Story 1
Entry Level One
Sewer Municipal Sewer
Water Municipal Water
Structure Type Irrigation System,Gas Grill
New Construction No
Others
Tax ID 220id009
Acceptable Financing Cash, Conventional
Listing Terms Cash, Conventional
Special Listing Condition None
Read Less Info
Want to know what your home might be worth? Contact us for a FREE valuation!

Our team is ready to help you sell your home for the highest possible price ASAP








