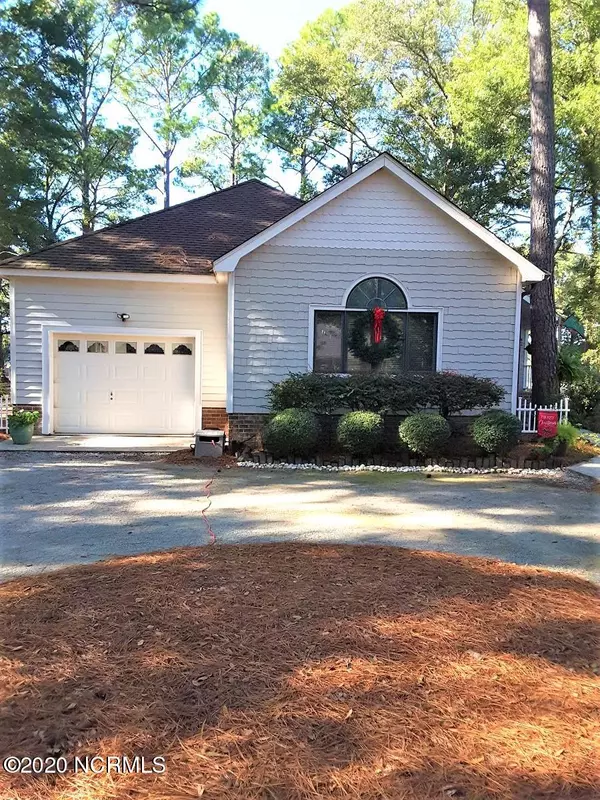$275,000
$275,000
For more information regarding the value of a property, please contact us for a free consultation.
2 Beds
2 Baths
1,736 SqFt
SOLD DATE : 02/22/2021
Key Details
Sold Price $275,000
Property Type Single Family Home
Sub Type Single Family Residence
Listing Status Sold
Purchase Type For Sale
Square Footage 1,736 sqft
Price per Sqft $158
Subdivision Sea Trail Plantation
MLS Listing ID 100247068
Sold Date 02/22/21
Style Wood Frame
Bedrooms 2
Full Baths 2
HOA Fees $650
HOA Y/N Yes
Originating Board North Carolina Regional MLS
Year Built 1990
Annual Tax Amount $1,610
Lot Size 0.330 Acres
Acres 0.33
Lot Dimensions 75 x 183
Property Description
On Oyster Bay Golf Links course, 18th Fairway, with endless golf course views! And, steps from the Oyster Bay Golf Links Club House. Members of Sea Trail Plantation, including Oyster Bay owners, ENJOY THE BEST THAT SOUTHERN LIVING HAS TO OFFER INCLUDING, 3 CHAMPIONSHIP GOLF COURSES, THE MAPLES CLUBHOUSE, PARKING LOT ON SUNSET BEACH, ACCESS TO THE CREEKSIDE CLUBHOUSE MULTIPURPOSE ROOM, LIBRARY, POOL, TENNIS, SEATRAIL VILLAS ACTIVITY CENTER, INDOOR AND OUTDOOR POOLS, GAME ROOM, INDOOR AND OUTDOOR RESTAURANT, PINK PALACE CLUBHOUSE, OUTDOOR GRILLING, FITNESS ROOM, DINING ROOM VENUES. The home had 50-year Architectural shingles installed ~2007. Gutter system installed 2016, Original windows are tinted, Engineered wood floor in living room. Ceramic fl. in Foyer, dining room, kitchen, baths, and laundry. Lots of off-street parking in the circular driveway. Room to grow with a large attic to finish as Bonus or Bedroom/s Suite. Open floor plan, large kitchen/dining/living space. The pantry is awesome. Some furnishings are negotiable. Appliances can stay. The propane tank for the fireplace was removed - Tank could be reinstalled. Fireplace was working prior to the tank removal. The HVAC system is serviced annually - last check up was on 11/6/2020.
Location
State NC
County Brunswick
Community Sea Trail Plantation
Zoning MR2
Direction Hwy 179 to Oyster Bay Golf Links/Twin Lakes.to Lakeshore Drive - follow Lakeshore Dr to Sunset Lakes Blvd. , turn onto Sunset Lakes Blvd, and the home is the first one on the left and the house # is o
Rooms
Basement None
Interior
Interior Features Foyer, 1st Floor Master, Blinds/Shades, Ceiling - Trey, Ceiling - Vaulted, Ceiling Fan(s), Gas Logs, Pantry, Skylights, Smoke Detectors, Walk-in Shower, Walk-In Closet, Whirlpool
Heating Heat Pump
Cooling Central
Flooring Carpet, Tile, See Remarks
Appliance None, Compactor, Convection Oven, Dishwasher, Disposal, Dryer, Refrigerator, Stove/Oven - Electric, Washer
Exterior
Garage Circular, Off Street, Unpaved
Garage Spaces 1.0
Utilities Available Municipal Sewer, Municipal Water
Waterfront No
Roof Type Architectural Shingle
Porch Deck, Screened
Parking Type Circular, Off Street, Unpaved
Garage Yes
Building
Lot Description Wooded
Story 1
New Construction No
Schools
Elementary Schools Jessie Mae Monroe
Middle Schools Shallotte
High Schools West Brunswick
Others
Tax ID 255eb004
Acceptable Financing Cash, Conventional, FHA
Listing Terms Cash, Conventional, FHA
Read Less Info
Want to know what your home might be worth? Contact us for a FREE valuation!

Our team is ready to help you sell your home for the highest possible price ASAP








