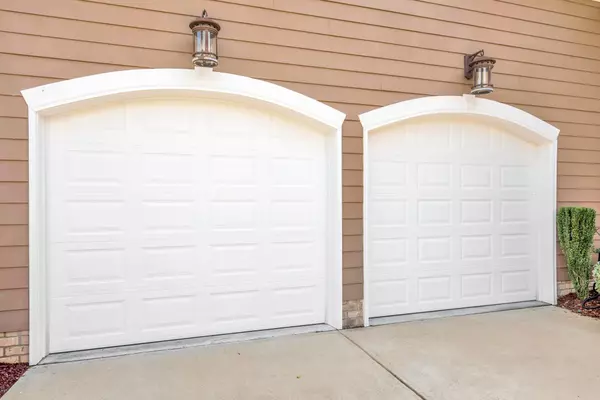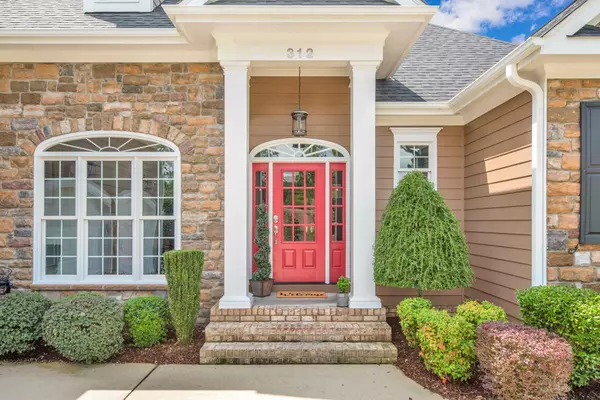$460,000
$470,000
2.1%For more information regarding the value of a property, please contact us for a free consultation.
4 Beds
3 Baths
3,427 SqFt
SOLD DATE : 10/30/2020
Key Details
Sold Price $460,000
Property Type Single Family Home
Sub Type Single Family Residence
Listing Status Sold
Purchase Type For Sale
Square Footage 3,427 sqft
Price per Sqft $134
Subdivision Anderson Creek Club
MLS Listing ID 201904
Sold Date 10/30/20
Bedrooms 4
Full Baths 3
Half Baths 1
HOA Y/N Yes
Originating Board North Carolina Regional MLS
Year Built 2007
Lot Size 0.330 Acres
Acres 0.33
Lot Dimensions 103.14x172.55x61.10x181.36
Property Description
hidden compartments , newer doubleovens, newer microwave in island, oversized island, newer cooktop, pot filler, & more. Eat in kitchen, sitting room,new all weather room (heated & cooled) that leads to a patio & fenced in yard. Also downstairs are 2 other largeguest bedrooms & 1.5 baths. Start your way upstairs on the new hardwood steps to a private oasis w/anotherbedroom & full bath. Grand bonus room & lots of walk in storage space. We aren't done...check out thefantastically organized oversized garage w/shelfing. Tankless gas hot water heater. New Roof 2019
Location
State NC
County Harnett
Community Anderson Creek Club
Zoning RA-20R
Direction Gorgeous custom homes w/many updates. From the extra moldings throughout the home, open plan, site finishedhardwood floors & many added sf from its original build this home will impress. Large foyer, formal dining, formalliving room, office/flex room. Exquisite master suite, newly designed bathroom w/party shower & customCalifornia closet. Newly designed gourmet kitchen features, custom cabi
Interior
Interior Features 1st Floor Master, Blinds/Shades, Ceiling - Trey, Ceiling Fan(s), Gas Logs, Pantry, Smoke Detectors, Sprinkler System, Wash/Dry Connect
Heating Heat Pump
Cooling Central
Flooring Carpet, Tile
Appliance Dishwasher, Disposal, Double Oven, Microwave - Built-In, Refrigerator
Exterior
Garage Paved
Utilities Available Municipal Sewer, Municipal Water
Roof Type Composition
Parking Type Paved
Building
New Construction No
Read Less Info
Want to know what your home might be worth? Contact us for a FREE valuation!

Our team is ready to help you sell your home for the highest possible price ASAP








