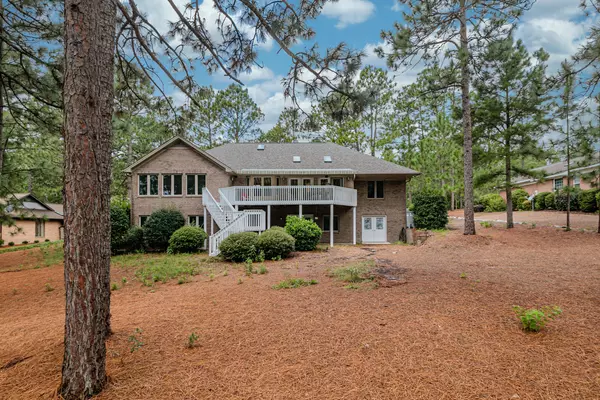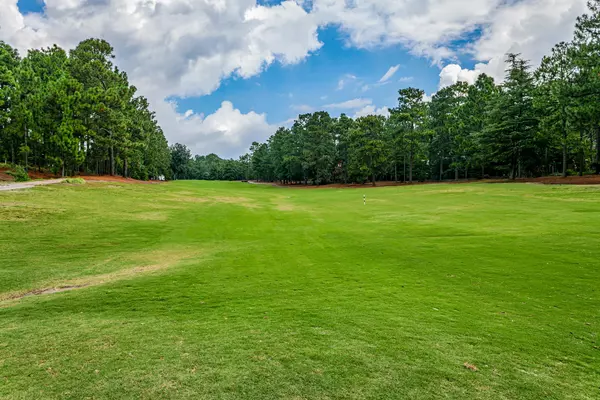$300,000
$325,000
7.7%For more information regarding the value of a property, please contact us for a free consultation.
3 Beds
3 Baths
2,862 SqFt
SOLD DATE : 10/05/2020
Key Details
Sold Price $300,000
Property Type Single Family Home
Sub Type Single Family Residence
Listing Status Sold
Purchase Type For Sale
Square Footage 2,862 sqft
Price per Sqft $104
Subdivision 7 Lakes South
MLS Listing ID 201878
Sold Date 10/05/20
Bedrooms 3
Full Baths 3
HOA Fees $97
HOA Y/N Yes
Originating Board North Carolina Regional MLS
Year Built 1996
Annual Tax Amount $1,800
Lot Size 0.580 Acres
Acres 0.58
Lot Dimensions 121x224x115x221
Property Description
All brick, spacious, golf front home with workshop and tons of storage! 3 bedrooms on main level plus rec room with full bath below. Open layout with Carolina room overlooking Seven Lakes Golf Course. Living room features vaulted ceilings, fireplace and built-ins. New roof 2020, new electric awning over rear deck. Equipped for central vac--never hooked up. 2 water heaters. 1 heat pump replaced in 2017. Master suite with tray ceiling, huge WIC, jacuzzi tub. Enjoy the amenities of Seven Lakes--multiple lakes with beach areas, marina, playgrounds, tennis, bocce, pickleball and basketball courts, community center, swimming pool, horses and more! Seven Lakes Golf Club is a separate membership or offers public play at affordable rates. West End Schools!
Location
State NC
County Moore
Community 7 Lakes South
Zoning GC-SL
Direction Enter 7 Lks South Gate, turn right onto W Devonshire Ave, turn left onto Dorset Rd, 107 Dorset will be on the left.
Rooms
Other Rooms Storage, Workshop
Interior
Interior Features 1st Floor Master, Ceiling - Trey, Ceiling Fan(s), Pantry, Skylights, Solid Surface, Walk-In Closet, Wash/Dry Connect, Whirlpool, Workshop
Heating Heat Pump
Cooling Central
Flooring Carpet, Tile
Appliance Dishwasher, Microwave - Built-In, Refrigerator
Exterior
Garage Spaces 2.0
Utilities Available Municipal Water, Septic On Site
Waterfront No
Waterfront Description Water Access Comm
Roof Type Composition
Porch Deck, Patio
Garage Yes
Building
Lot Description Golf Course Lot
New Construction No
Read Less Info
Want to know what your home might be worth? Contact us for a FREE valuation!

Our team is ready to help you sell your home for the highest possible price ASAP








