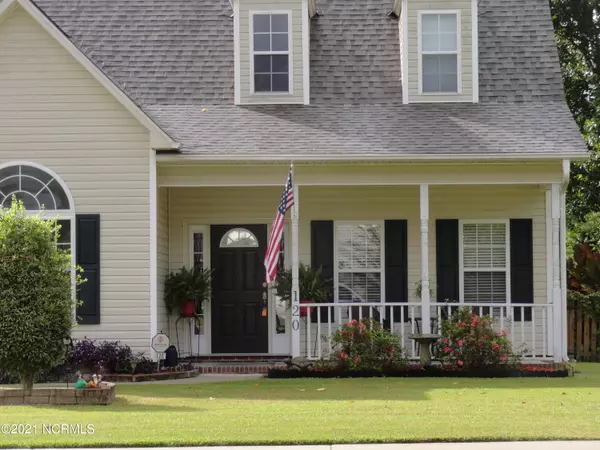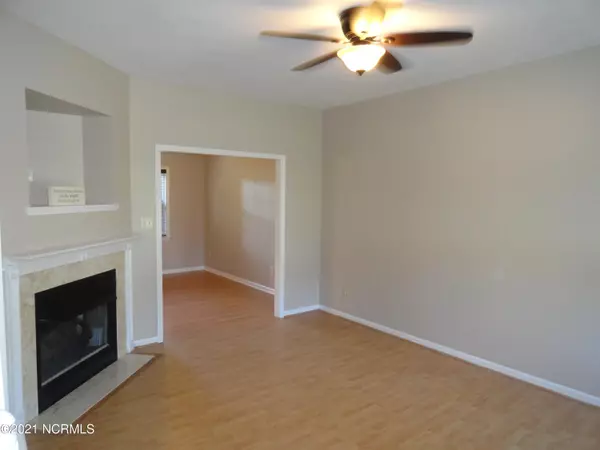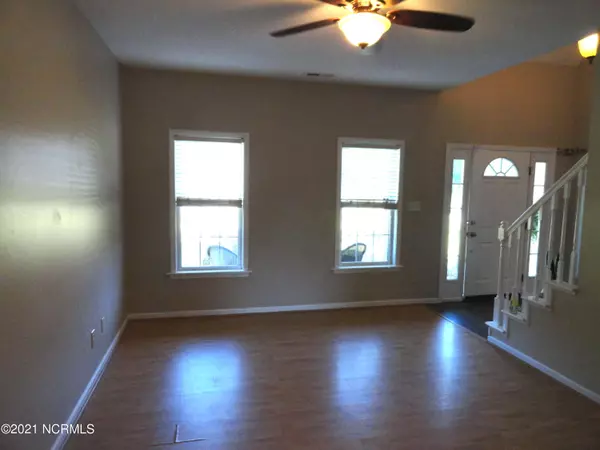$236,000
$233,000
1.3%For more information regarding the value of a property, please contact us for a free consultation.
3 Beds
3 Baths
1,836 SqFt
SOLD DATE : 10/29/2021
Key Details
Sold Price $236,000
Property Type Single Family Home
Sub Type Single Family Residence
Listing Status Sold
Purchase Type For Sale
Square Footage 1,836 sqft
Price per Sqft $128
Subdivision Tucker Creek Estates
MLS Listing ID 100289255
Sold Date 10/29/21
Style Wood Frame
Bedrooms 3
Full Baths 2
Half Baths 1
HOA Y/N Yes
Originating Board North Carolina Regional MLS
Year Built 2000
Annual Tax Amount $2,134
Lot Size 0.340 Acres
Acres 0.34
Lot Dimensions 80x130x100x150
Property Description
Tucker Creek's newest offering! The sellers have gone to the expense and time to prepare this home for the market. It has been painted throughout, professionally cleaned including the carpets. The landscaping has been freshened, concrete Powerwasher. Downstairs is a large living room and formal dining. The kitchen has a spacious breakfast area, granite counters and a beautiful stone island. All appliances will stay including the washer and dryer in the laundry/mud room. The Owners Suite is downstairs with a deluxe attached bath and a nicely sized walk in closet. There are two bedrooms upstairs with a Jack and Jill Bath connecting them. One has a walk in closet and the other has a double door closet. The house is on a corner lot with a picket fence in the rear. There's a front porch large enough to relax on and a oversized patio in the rear. The garden area has been left and there's a barn to store gardening tools. The roof was replaced in the last few years, the HVAC is 5 years old. The refrigerator has an ice maker but it does not dispense and is being left for the Buyer's convenience but will not be warranted. The attached two car garage has a pull down stair and some shelving as well as a personnel door to the back yard. Sweet home!
Location
State NC
County Craven
Community Tucker Creek Estates
Zoning Residential
Direction Turn of Highway 70 by the new fire station at the west end of Havelock. Follow Sermons to the first left of Farina Drive. House will be on the right on the corner of Farina and Cherry Blossom. There's a sign in the front yard.
Rooms
Other Rooms Barn(s)
Interior
Interior Features Foyer, 1st Floor Master, Blinds/Shades, Ceiling Fan(s), Gas Logs, Mud Room, Smoke Detectors, Solid Surface, Walk-in Shower, Walk-In Closet, Whirlpool, Workshop
Heating Zoned, Heat Pump
Cooling Central, Zoned
Flooring Carpet, Laminate, Tile
Appliance Dishwasher, Dryer, Microwave - Built-In, Refrigerator, Stove/Oven - Electric, Washer
Exterior
Garage Paved
Garage Spaces 2.0
Utilities Available Municipal Sewer, Municipal Water
Waterfront No
Roof Type Architectural Shingle
Porch Covered, Patio, Porch
Parking Type Paved
Garage Yes
Building
Lot Description Corner Lot
Story 2
New Construction No
Schools
Elementary Schools Arthur W. Edwards
Middle Schools Tucker Creek
High Schools Havelock
Others
Tax ID 6-215-1 -131
Acceptable Financing VA Loan, Cash, Conventional, FHA
Listing Terms VA Loan, Cash, Conventional, FHA
Read Less Info
Want to know what your home might be worth? Contact us for a FREE valuation!

Our team is ready to help you sell your home for the highest possible price ASAP








