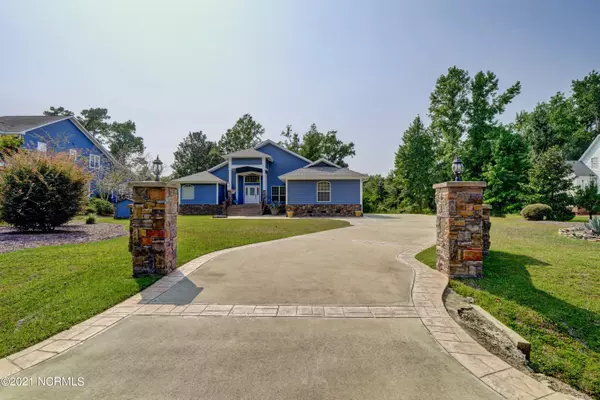$470,000
$465,000
1.1%For more information regarding the value of a property, please contact us for a free consultation.
4 Beds
3 Baths
2,383 SqFt
SOLD DATE : 12/02/2021
Key Details
Sold Price $470,000
Property Type Single Family Home
Sub Type Single Family Residence
Listing Status Sold
Purchase Type For Sale
Square Footage 2,383 sqft
Price per Sqft $197
Subdivision Bayshore Estates
MLS Listing ID 100290798
Sold Date 12/02/21
Style Wood Frame
Bedrooms 4
Full Baths 3
HOA Y/N Yes
Originating Board North Carolina Regional MLS
Year Built 2005
Annual Tax Amount $2,024
Lot Size 0.760 Acres
Acres 0.76
Lot Dimensions irreg.
Property Description
This is a beautiful and well maintained single story home in the Bayshore community. It has a split floor plan with three bedrooms on one side of the house and the master suite on the opposite side with all living space in the middle. The living space is open and spacious with vaulted ceilings while the master retreat and other bedrooms provide plenty of privacy. The exterior is cement board and the roof was installed in 2015. Beautiful stone accents added around the base of the house and professionally upgraded driveway. The house sits on a large 0.76 acre lot. Community boat ramp is only 3 houses away. Ramp is shallow water and perfect for kayaks and paddle boards and possibly a small boat dependent on tide.
Location
State NC
County New Hanover
Community Bayshore Estates
Zoning R-15
Direction Head North on Market Street (US HWY 17)past Military Cutoff Extension. Turn Right into Bayshore Subdivision on Bayshore Drive. Turn left onto Scorpion Drive, home is on the left.
Interior
Interior Features 1st Floor Master, 9Ft+ Ceilings, Gas Logs, Pantry, Wet Bar
Cooling Central
Flooring Carpet, Tile
Exterior
Garage Paved
Garage Spaces 2.0
Utilities Available Municipal Sewer, Well Water
Waterfront No
Waterfront Description Water Access Comm
Roof Type Shingle
Porch Deck, Porch
Parking Type Paved
Garage Yes
Building
Story 1
New Construction No
Schools
Elementary Schools Ogden
Middle Schools Holly Shelter
High Schools Laney
Others
Tax ID R03619-014-013-000
Acceptable Financing Cash, Conventional
Listing Terms Cash, Conventional
Read Less Info
Want to know what your home might be worth? Contact us for a FREE valuation!

Our team is ready to help you sell your home for the highest possible price ASAP








