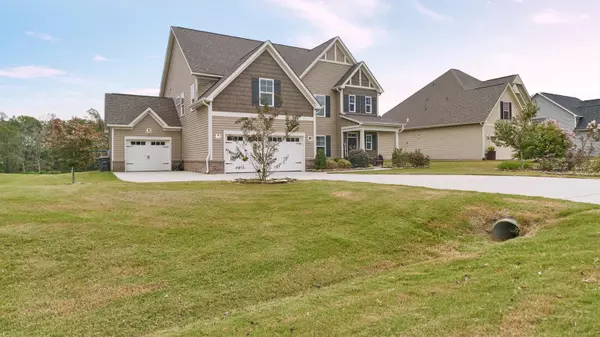$345,000
$349,000
1.1%For more information regarding the value of a property, please contact us for a free consultation.
4 Beds
3 Baths
3,335 SqFt
SOLD DATE : 11/24/2020
Key Details
Sold Price $345,000
Property Type Single Family Home
Sub Type Single Family Residence
Listing Status Sold
Purchase Type For Sale
Square Footage 3,335 sqft
Price per Sqft $103
Subdivision Meadows At Farm Life
MLS Listing ID 202361
Sold Date 11/24/20
Bedrooms 4
Full Baths 3
HOA Fees $350
HOA Y/N Yes
Originating Board North Carolina Regional MLS
Year Built 2014
Annual Tax Amount $1,707
Lot Size 0.530 Acres
Acres 0.53
Lot Dimensions 90x274x96x239
Property Description
Beautiful home in the desired Farm Life School District! Over 3,000 SF and half an acre with water views! 3-car garage. Gorgeous wood floors in main living areas, custom built-in bookshelves and tons of windows overlooking the large backyard. Large open kitchen with custom Travertine backsplash, upgraded refrigerator, double oven and dishwasher (new in 2019). Downstairs bedroom and full bath. Huge master suite upstairs with large sitting room, tray ceiling, large bath & walk-in closet. 2 additional bedrooms, laundry and bonus room complete the upstairs. Covered back porch, expansive deck with 12'x24' pergola and custom deck bench around the gas firepit, perfect yard for entertaining! Outdoor playset, fire pit and loft bedframe conveys. Owner/Broker.
Location
State NC
County Moore
Community Meadows At Farm Life
Zoning RA-40
Direction Take Niagara Carthage Rd north, right on Bibey Rd, left on Farmhouse Ln, house is on the left.
Interior
Interior Features Ceiling - Trey, Ceiling Fan(s), Gas Logs, Pantry, Smoke Detectors, Wash/Dry Connect
Heating Heat Pump
Cooling Central
Flooring Carpet
Appliance Dishwasher, Double Oven, Microwave - Built-In, Refrigerator
Exterior
Garage Carport, Paved
Garage Spaces 3.0
Utilities Available Municipal Water, Septic On Site
Waterfront No
Waterfront Description Pond View, Water View
Porch Covered, Deck, Patio, Porch
Parking Type Carport, Paved
Garage Yes
Others
Acceptable Financing Cash
Listing Terms Cash
Read Less Info
Want to know what your home might be worth? Contact us for a FREE valuation!

Our team is ready to help you sell your home for the highest possible price ASAP








