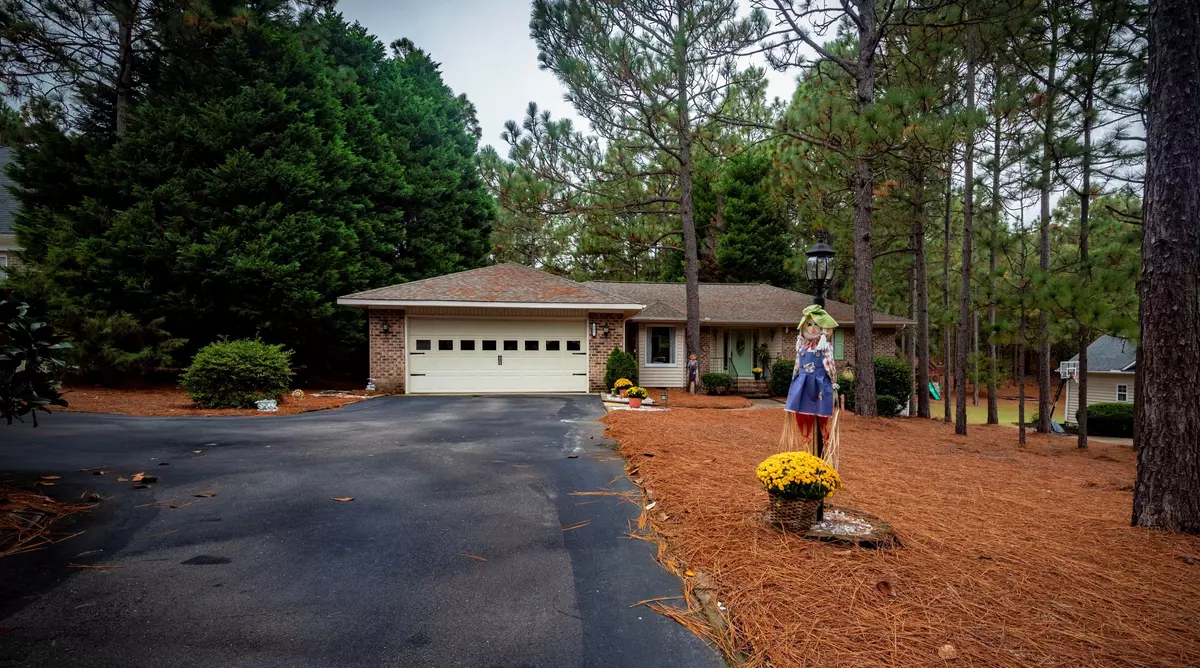$220,000
$220,000
For more information regarding the value of a property, please contact us for a free consultation.
2 Beds
2 Baths
1,802 SqFt
SOLD DATE : 11/16/2020
Key Details
Sold Price $220,000
Property Type Single Family Home
Sub Type Single Family Residence
Listing Status Sold
Purchase Type For Sale
Square Footage 1,802 sqft
Price per Sqft $122
Subdivision 7 Lakes West
MLS Listing ID 202847
Sold Date 11/16/20
Bedrooms 2
Full Baths 2
HOA Fees $1,244
HOA Y/N Yes
Originating Board North Carolina Regional MLS
Year Built 1994
Annual Tax Amount $927
Lot Dimensions 100x215x100x215
Property Description
You will feel instantly at home in this cozy 2 bedroom split plan in 7 Lakes West. Enjoy all the amenities the development has to offer. The owners have put their personal touch on this home. Kitchen upgrades include: refaced kitchen cabinets with soft close cabinet doors & drawers, added stainless steel appliances, new hardwoods & garbage disposal. LVP flooring added to master bath. Ceiling fans & light fixtures have been updated. New vanity top & faucet in guest bath. The kitchen is open to the Carolina Room & Living room which makes it great for entertaining, Solar shades have been added to the Carolina Room. Enjoy cool evenings on the back deck. The owners have taken great care of the home. HVAC regularly serviced by 4 Seasons. Aberdeen Ext. has termite contract.
Location
State NC
County Moore
Community 7 Lakes West
Zoning GC-SL
Direction Enter 7 Lakes West right on Longleaf, Left on Morris, Left on James. House on Left
Rooms
Basement Crawl Space
Interior
Interior Features Solid Surface, Wash/Dry Connect, Master Downstairs, Ceiling Fan(s), Pantry
Heating Heat Pump
Cooling Central Air
Flooring LVT/LVP, Carpet, Vinyl
Fireplaces Type Gas Log
Fireplace Yes
Window Features Blinds
Appliance Washer, Refrigerator, Microwave - Built-In, Dryer, Dishwasher
Exterior
Garage Paved
Waterfront No
Waterfront Description Water Access Comm
Roof Type Composition
Porch Deck
Parking Type Paved
Building
Sewer Septic On Site
Water Municipal Water
New Construction No
Others
Acceptable Financing Cash
Listing Terms Cash
Read Less Info
Want to know what your home might be worth? Contact us for a FREE valuation!

Our team is ready to help you sell your home for the highest possible price ASAP








