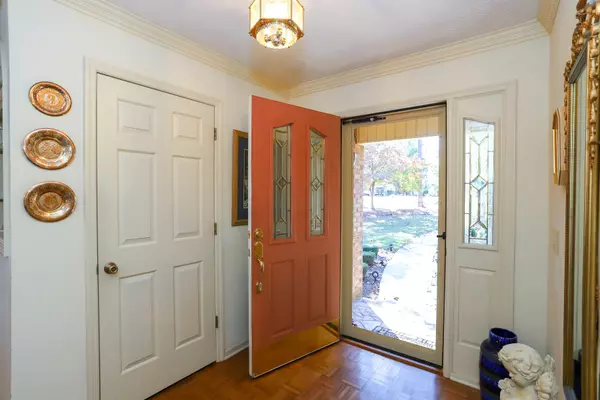$590,000
$598,000
1.3%For more information regarding the value of a property, please contact us for a free consultation.
3 Beds
3 Baths
2,868 SqFt
SOLD DATE : 12/17/2020
Key Details
Sold Price $590,000
Property Type Single Family Home
Sub Type Single Family Residence
Listing Status Sold
Purchase Type For Sale
Square Footage 2,868 sqft
Price per Sqft $205
Subdivision 7 Lakes West
MLS Listing ID 203182
Sold Date 12/17/20
Bedrooms 3
Full Baths 3
HOA Fees $1,244
HOA Y/N Yes
Originating Board North Carolina Regional MLS
Year Built 1990
Annual Tax Amount $3,546
Lot Dimensions 143x228x68x178
Property Description
Charming 3-bedroom, three-bathroom home in Seven Lakes West offers captivating views of picturesque Lake Auman! This brick home is beautifully perched on a lot sloping down to the lake, with great views of the water from a wood deck across the back, which also has an enclosed porch with a wall of windows. The living room, breakfast nook and master suite all have access to the deck and have fantastic views across the lake. The floor plan is open with a large living room-dining room combination with carpet. The adjoining kitchen and breakfast nook are bright and open, with a bay window overlooking the backyard and lake, tile flooring a double door opening to the deck and door to the enclosed porch. The kitchen has stained wood cabinetry with wallpaper border and crown molding and an opening above the sink looking into a family room. The family room, which also offers views of the lake, has a ceiling to floor stone fireplace with gas logs. A spacious master suite has a large bedroom with a tray ceiling, ceiling fan and door with lots of glass opening to the deck. The master bathroom has white wood cabinetry, single sink vanity with cultured marble countertop, floral wallpaper, beautiful garden tub with tile base and single tile step with a handrail on the wall and arched window with window treatment above, a walk-in shower with smoked privacy glass and tile surround, and a private commode room. A hallway with parquet hardwood floors runs by the living room and there is a stained wood handrail and balusters. The second bedroom off the hall has carpet flooring and a ceiling fan and its own full bathroom. A third bedroom is on a hallway off the family room along with a third full bathroom. The laundry room is spacious and has lots of stained wood cabinetry, a laminate countertop with a double stainless steel sink, tile floor, ironing board cabinet and access to the two-car garage. A large bonus room above the garage has sloped ceiling, carpet, ceiling fan, six small doors, three on each side, with separate light switches for attic storage and as well as a larger attic storage on the back interior wall. And there is room for even more storage in the basement accessed by a large double door beneath the deck that could be a workshop. A smaller room also offers numerous possibilities such as an exercise room. Two stairways descend from each end of the deck to the beautiful backyard, with both grass and natural areas, which has stone garden table and benches. Two sets of wood steps with handrails lead down to dock and the water. The lot has lots of trees, offering privacy!
Location
State NC
County Moore
Community 7 Lakes West
Zoning GC-SL
Direction Beacon Ridge, right on Longleaf Dr, left on Morris Dr, House on left.
Rooms
Other Rooms Workshop
Interior
Interior Features 1st Floor Master, Blinds/Shades, Ceiling - Trey, Ceiling Fan(s), Intercom/Music, Smoke Detectors, Wash/Dry Connect, Workshop
Cooling Central
Flooring Carpet, Tile
Appliance Dishwasher, Disposal, Ice Maker, Microwave - Built-In, Refrigerator
Exterior
Garage Paved
Garage Spaces 2.0
Utilities Available Municipal Water, Septic On Site
Waterfront Yes
Waterfront Description Boat Dock, Bulkhead, Water Access Comm
Roof Type Composition
Porch Deck
Parking Type Paved
Garage Yes
Building
New Construction No
Others
Acceptable Financing Cash
Listing Terms Cash
Read Less Info
Want to know what your home might be worth? Contact us for a FREE valuation!

Our team is ready to help you sell your home for the highest possible price ASAP








