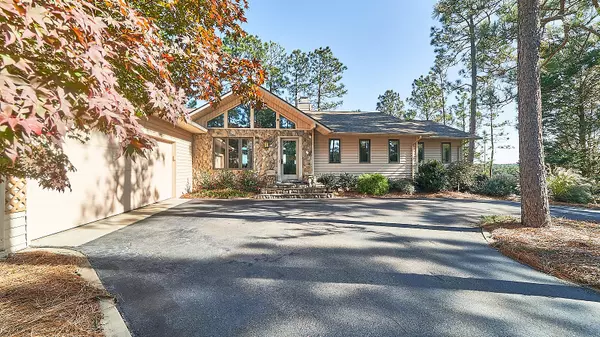$722,000
$750,000
3.7%For more information regarding the value of a property, please contact us for a free consultation.
3 Beds
3 Baths
3,557 SqFt
SOLD DATE : 01/08/2021
Key Details
Sold Price $722,000
Property Type Single Family Home
Sub Type Single Family Residence
Listing Status Sold
Purchase Type For Sale
Square Footage 3,557 sqft
Price per Sqft $202
Subdivision 7 Lakes West
MLS Listing ID 203152
Sold Date 01/08/21
Bedrooms 3
Full Baths 3
Half Baths 1
HOA Fees $1,248
HOA Y/N Yes
Originating Board North Carolina Regional MLS
Year Built 1994
Annual Tax Amount $3,530
Lot Size 0.740 Acres
Acres 0.74
Lot Dimensions 118x239x81x155x80x9x47
Property Description
Beautiful and spacious waterfront home with prime views of Lake Auman! Updated and move-in ready home with lots of living space on 2 levels. Main level features large living room, sun room, dining and over-sized eat-in kitchen plus master suite and den/guest rm all overlooking the lake. Lower level features additional living room, 2 bedrooms, 2 full baths, plus ''bunk room'' for extra sleeping space, storage or flex space. Lot of storage throughout. Ideal location to view the sunrise and morning sun yet benefit from afternoon shade. Don't miss the outdoor shower and lake storage room! New roof 2016. Encapsulated crawlspace. Oversized garage fits 2 cars plus golf cart and workshop area. West End Schools! Security system and equipment do not convey.
Location
State NC
County Moore
Community 7 Lakes West
Zoning GC-SL
Direction Enter 7 Lakes West, right on Longleaf, follow Longleaf around to end and turn left just before the dam, house on right.
Rooms
Other Rooms Storage
Interior
Interior Features 1st Floor Master, Ceiling - Vaulted, Ceiling Fan(s), Gas Logs, Pantry, Wash/Dry Connect
Heating Heat Pump
Cooling Central
Flooring Carpet, Tile
Appliance Dishwasher, Microwave - Built-In
Exterior
Garage Carport, Paved
Garage Spaces 2.0
Utilities Available Municipal Water, Septic On Site
Waterfront Yes
Waterfront Description Boat Dock, Bulkhead, Water Access Comm, Water View
Roof Type Composition
Porch Covered, Deck, Patio
Parking Type Carport, Paved
Garage Yes
Building
New Construction No
Schools
Elementary Schools West End
Middle Schools West Pine
High Schools Pinecrest
Read Less Info
Want to know what your home might be worth? Contact us for a FREE valuation!

Our team is ready to help you sell your home for the highest possible price ASAP








