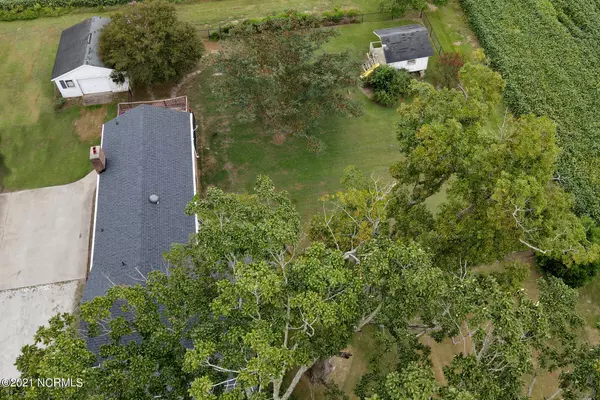$222,000
$222,000
For more information regarding the value of a property, please contact us for a free consultation.
3 Beds
2 Baths
2,620 SqFt
SOLD DATE : 11/01/2021
Key Details
Sold Price $222,000
Property Type Single Family Home
Sub Type Single Family Residence
Listing Status Sold
Purchase Type For Sale
Square Footage 2,620 sqft
Price per Sqft $84
Subdivision Not In Subdivision
MLS Listing ID 100291476
Sold Date 11/01/21
Style Brick/Stone, Wood Frame
Bedrooms 3
Full Baths 2
HOA Y/N No
Originating Board North Carolina Regional MLS
Year Built 1901
Annual Tax Amount $1,410
Lot Size 1.000 Acres
Acres 1.0
Lot Dimensions 103x325x153x315
Property Description
WOW Over 120 years old! Yet this home boast a new HVAC system and a new roof! Not to mention a master suite with private 2nd floor deck that looks out over tranquil farm land. 3 Bedrooms plus a bonus room that could be an additional bedroom, home office, playroom, home gym, or more. Large den has cozy fireplace. Kitchen has a sitting area, dining are, plus a breakfast bar. Great room has newer laminate flooring. Outside there are beautiful mature trees . Covered patio. Detached garage conveys ''as is''. Playhouse can be used as a chicken coop, large dog house, storage, or playhouse. Fantastic location - just minutes from the new bypass. This price will allow you to make improvements as you see fit! Don't miss this opportunity. Schedule your showing today!
Location
State NC
County Pitt
Community Not In Subdivision
Zoning RA
Direction HWY 11 South, right on HWY 903, right on Pocosin Rd., take Pocosin Road to stop sigh, left on Speight Seed Farm Road.
Rooms
Other Rooms Storage, Barn(s), Workshop
Interior
Interior Features 9Ft+ Ceilings, Ceiling Fan(s), Workshop
Heating Heat Pump
Cooling Central
Flooring Carpet, Laminate, Tile
Appliance Dishwasher, Refrigerator, Stove/Oven - Electric
Exterior
Garage Dirt
Utilities Available Municipal Water, Septic On Site
Waterfront No
Roof Type Shingle
Porch Balcony, Deck, Patio
Parking Type Dirt
Garage No
Building
Story 2
New Construction No
Schools
Elementary Schools H. B. Sugg
Middle Schools Farmville
High Schools Farmville Central
Others
Tax ID 048085
Acceptable Financing USDA Loan, Cash, Conventional, FHA
Listing Terms USDA Loan, Cash, Conventional, FHA
Read Less Info
Want to know what your home might be worth? Contact us for a FREE valuation!

Our team is ready to help you sell your home for the highest possible price ASAP








